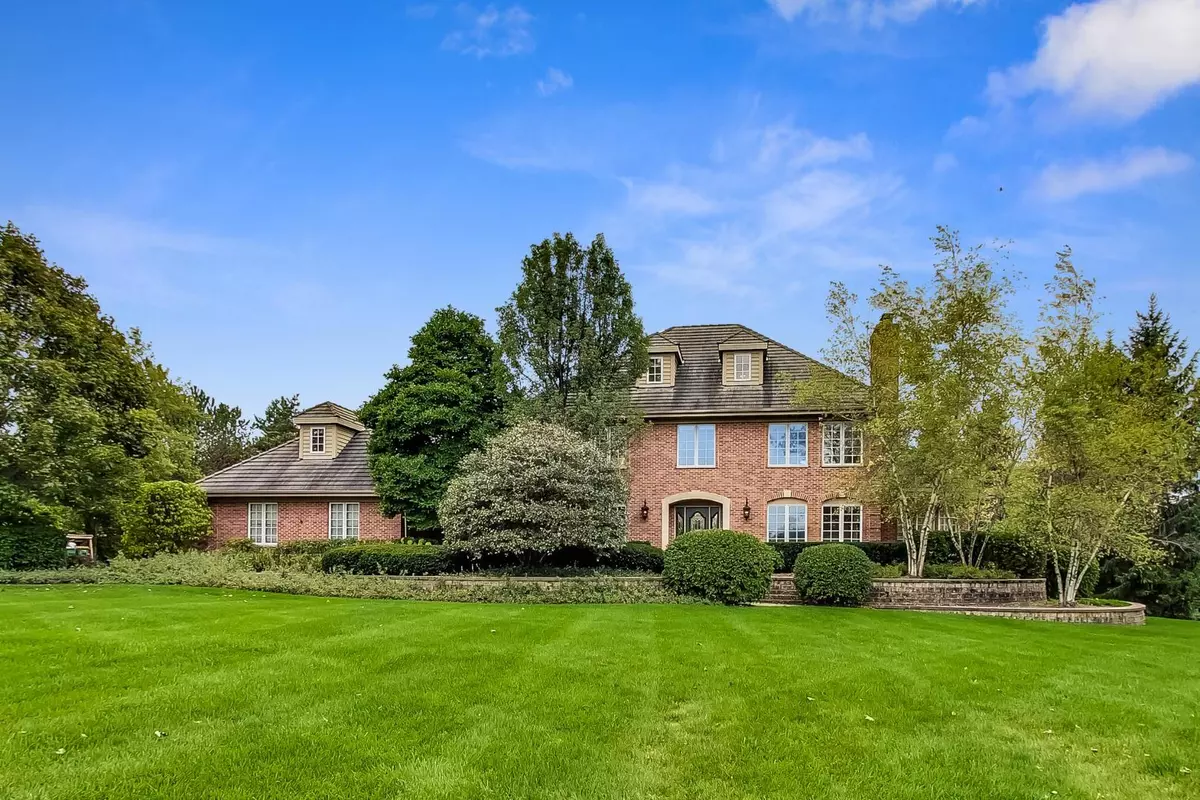$705,000
$719,900
2.1%For more information regarding the value of a property, please contact us for a free consultation.
203 Peregrine LN Hawthorn Woods, IL 60047
6 Beds
4.5 Baths
4,686 SqFt
Key Details
Sold Price $705,000
Property Type Single Family Home
Sub Type Detached Single
Listing Status Sold
Purchase Type For Sale
Square Footage 4,686 sqft
Price per Sqft $150
Subdivision Camden Trace
MLS Listing ID 10953811
Sold Date 02/26/21
Bedrooms 6
Full Baths 4
Half Baths 1
HOA Fees $83/ann
Year Built 1990
Annual Tax Amount $17,562
Tax Year 2019
Lot Size 1.805 Acres
Lot Dimensions 175X369X183X321
Property Description
Pure luxury with breathtaking water views in Camden Trace! A covered entry and grand two-story marble foyer with graceful staircase welcome family and guests to this custom home with 4 finished levels, abundant oversized windows, refinished hardwood floors, elegant millwork and a desirable open floor plan that makes entertaining a pleasure. Formal living room with custom stone fireplace flows right into the dramatic sun room with glass doors to the deck. The formal dining room has direct access to the incredible kitchen complete with large center island, furniture-style cabinetry, top-of-the-line appliances, granite counters, pantry and window-filled breakfast area. The adjoining family room is a large but inviting gathering place with stone fireplace, beams, and access to the sun room as well as glass doors out to the deck. Completing the main level are a private home office, powder room, and convenient laundry/mud room off the garage. Upstairs, the primary suite offers stunning property views from a wall of windows, a charming fireplace, walk-in closet & a deluxe bath with dual vanities, soaking tub, shower, custom cabinets & heated flooring. Three additional bedrooms, each with walk-in closet, two more full baths, and an enormous sitting room finish off the second floor. An amazing 3rd floor loft/playroom with built-ins is a special bonus! English lower level is fully finished with huge recreation room, fireplace, full 2nd kitchen, wet-bar, wine cellar, game room & storage space. Outdoor living begins on the enormous back deck overlooking the water. A wide staircase heads down to the lush lawn, a very private paver patio with sunken hot tub, and absolutely exquisite landscaping throughout the 1.8 acre property. This is an amazing value in a tranquil location with convenient access to shopping, dining and entertainment.
Location
State IL
County Lake
Area Hawthorn Woods / Lake Zurich / Kildeer / Long Grove
Rooms
Basement Full, English
Interior
Interior Features Vaulted/Cathedral Ceilings, Bar-Wet, Hardwood Floors, Heated Floors, First Floor Laundry, Built-in Features, Walk-In Closet(s)
Heating Natural Gas, Forced Air, Sep Heating Systems - 2+, Zoned
Cooling Central Air, Zoned
Fireplaces Number 4
Fireplaces Type Wood Burning, Gas Log, Gas Starter
Equipment Humidifier, Water-Softener Owned, Central Vacuum, TV-Dish, Security System, CO Detectors, Ceiling Fan(s), Sump Pump, Backup Sump Pump;
Fireplace Y
Appliance Range, Microwave, Dishwasher, Refrigerator, High End Refrigerator, Washer, Dryer, Stainless Steel Appliance(s)
Laundry Gas Dryer Hookup
Exterior
Exterior Feature Deck, Hot Tub, Brick Paver Patio, Storms/Screens
Parking Features Attached
Garage Spaces 3.0
Community Features Lake, Curbs, Street Paved
Roof Type Slate
Building
Lot Description Cul-De-Sac, Landscaped, Pond(s), Water View
Sewer Septic-Private
Water Private Well
New Construction false
Schools
Elementary Schools Fremont Elementary School
Middle Schools Fremont Middle School
High Schools Mundelein Cons High School
School District 79 , 79, 120
Others
HOA Fee Include Lake Rights,Other
Ownership Fee Simple
Special Listing Condition None
Read Less
Want to know what your home might be worth? Contact us for a FREE valuation!

Our team is ready to help you sell your home for the highest possible price ASAP

© 2024 Listings courtesy of MRED as distributed by MLS GRID. All Rights Reserved.
Bought with Jane Lee • RE/MAX Top Performers

GET MORE INFORMATION





