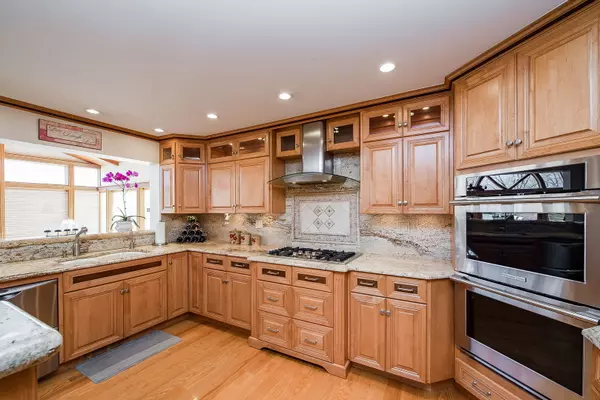$630,000
$640,000
1.6%For more information regarding the value of a property, please contact us for a free consultation.
10331 Dawn AVE Naperville, IL 60564
5 Beds
3.5 Baths
4,529 SqFt
Key Details
Sold Price $630,000
Property Type Single Family Home
Sub Type Detached Single
Listing Status Sold
Purchase Type For Sale
Square Footage 4,529 sqft
Price per Sqft $139
Subdivision Andermann Acres
MLS Listing ID 10928966
Sold Date 03/16/21
Bedrooms 5
Full Baths 3
Half Baths 1
HOA Fees $41/ann
Year Built 1976
Annual Tax Amount $14,107
Tax Year 2019
Lot Size 0.490 Acres
Lot Dimensions 21163
Property Description
Attention to Detail and High-end Finishes are what sets this one apart. Current owners are going to miss the big rooms and abundant windows providing amazing views of this meticulously maintained property on a small recreational lake with built in pool, built-in gas barbecue, water feature, and second flowing water feature with bridge crossing over to playhouse electricity and more! Guests enter onto a beautiful mosaic in the wide and welcoming Foyer. The main level of this home features an elegant formal Living/Dining Room combination with 2 new huge windows, a vaulted ceiling and hardwood floor with inlay border; Gourmet Kitchen with Granite, custom Pyramid cabinetry, high-end Electrolux SS appliances and separate eating area with Butler Pantry, overlooking the current homeowners favorite room: The Sunroom with 3 walls of windows and 6 skylights overlooking the resort-like outdoor living space. The 3rd level of this home is amazing, with the open Den featuring an exquisite desk with Carpethian Oak vaneers under a beamed ceiling and skylights. The Master Suite is a DREAM oasis with Out of the Woods custom wall unit with hardwood burled vaneers; an electric fireplace surrounded by absolutely beautiful granite and a luxury bath with heated floors, dual vanity, jetted tub and separated shower all adorned in detailed tile work. Master closet features pull-down second closet. The lower level is home to a an all brick wood burning fireplace, and another custom wall unit by 'Out of the Woods' that features a dry bar behind stained glass doors. Front load washer and dryer, high-performance tankless water heater. New roof 2020. Don't let this opportunity pass you by. Convenient south Naperville location just minutes to 59 and unlimited shopping, recreation and dining options.
Location
State IL
County Will
Area Naperville
Rooms
Basement None
Interior
Interior Features Vaulted/Cathedral Ceilings, Skylight(s), Bar-Dry, Hardwood Floors, First Floor Bedroom, In-Law Arrangement, First Floor Full Bath, Built-in Features, Walk-In Closet(s), Bookcases, Beamed Ceilings
Heating Natural Gas, Forced Air, Sep Heating Systems - 2+, Zoned
Cooling Central Air, Zoned
Fireplaces Number 2
Fireplaces Type Wood Burning, Attached Fireplace Doors/Screen, Electric, Gas Log, Gas Starter
Equipment Water-Softener Owned, Intercom, CO Detectors, Ceiling Fan(s), Sump Pump, Generator
Fireplace Y
Appliance Double Oven, Microwave, Dishwasher, Refrigerator, Washer, Dryer, Stainless Steel Appliance(s), Range Hood, Water Softener Owned, Intercom
Exterior
Exterior Feature Deck, Patio, Porch, Brick Paver Patio, In Ground Pool, Outdoor Grill, Fire Pit
Parking Features Attached
Garage Spaces 3.0
Roof Type Asphalt
Building
Lot Description Lake Front, Landscaped, Water Rights, Water View, Lake Access, Outdoor Lighting, Waterfront
Sewer Septic-Private
Water Private Well
New Construction false
Schools
Elementary Schools Peterson Elementary School
Middle Schools Scullen Middle School
High Schools Neuqua Valley High School
School District 204 , 204, 204
Others
HOA Fee Include Lake Rights
Ownership Fee Simple
Special Listing Condition None
Read Less
Want to know what your home might be worth? Contact us for a FREE valuation!

Our team is ready to help you sell your home for the highest possible price ASAP

© 2024 Listings courtesy of MRED as distributed by MLS GRID. All Rights Reserved.
Bought with Chad Cutshall • Real People Realty, Inc.

GET MORE INFORMATION





