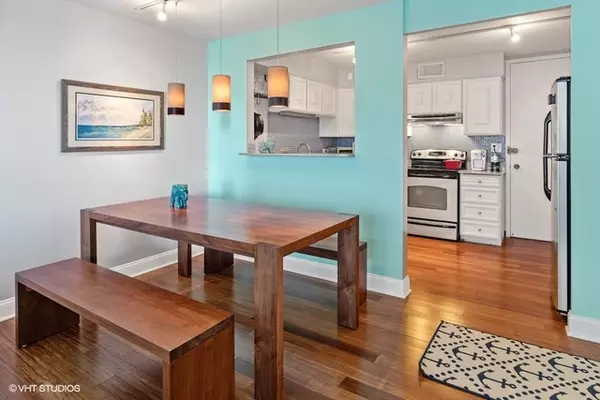$255,000
$264,000
3.4%For more information regarding the value of a property, please contact us for a free consultation.
5901 N Sheridan RD #14C Chicago, IL 60660
2 Beds
2 Baths
1,400 SqFt
Key Details
Sold Price $255,000
Property Type Condo
Sub Type Condo,High Rise (7+ Stories)
Listing Status Sold
Purchase Type For Sale
Square Footage 1,400 sqft
Price per Sqft $182
Subdivision Thorndale Beach North
MLS Listing ID 10960309
Sold Date 02/16/21
Bedrooms 2
Full Baths 2
HOA Fees $743/mo
Rental Info No
Year Built 1966
Annual Tax Amount $3,444
Tax Year 2019
Lot Dimensions COMMON
Property Description
Welcome home to Thorndale Beach North. This southeast facing high-floor 2-bedroom/2-bath home with a garage spot included, #33, has amazing vacation views of the Lake, Hollywood Beach, Navy Pier and the City. The open floor plan features a contemporary cook's kitchen with white cabinetry, granite counter tops, tile backsplash, stainless steel appliances and plenty of room for storage along with a pass-through to the main living and dining area. The living room is large enough for a separate dining table or take advantage of the overall space which will allow for several different layouts. A huge primary bedroom (17x12) easily fits a king-size bed with two night stand tables and room for a desk (see photos) along with a walk-in closet and ensuite bath with a separate walk-in shower. The second bedroom is also very generous in size with a wall of closets. Both baths are mid-century and in pristine shape. Nice bamboo flooring in the main living areas. You want a balcony...then step out onto the 42 x 5 balcony from every room to give you that beach/vacation feel everyday. Newer sliding glass balcony doors and casings, which will save on your electric bill. Great reserves $703k, all projects paid for, 100% owner occupancy, separate storage locker, an outdoor pool, two sundecks, 24-hour door staff, bike storage and new laundry room. Plenty of transit options with the 147 express bus outside your door or a short walk to the Thorndale Red Line. Your assessments also include your Xfinity Cable & Internet. New hot water heater installed Oct, 2020 and HVAC in Sept 2017. NO Rentals Allowed.
Location
State IL
County Cook
Area Chi - Edgewater
Rooms
Basement None
Interior
Interior Features Hardwood Floors, Storage, Walk-In Closet(s), Lobby
Heating Electric
Cooling Central Air
Fireplace N
Appliance Range, Microwave, Dishwasher, Refrigerator, Stainless Steel Appliance(s)
Exterior
Exterior Feature Balcony, In Ground Pool, Storms/Screens
Parking Features Detached
Garage Spaces 1.0
Amenities Available Bike Room/Bike Trails, Door Person, Coin Laundry, Elevator(s), Storage, On Site Manager/Engineer, Party Room, Sundeck, Pool, Water View
Building
Lot Description Beach, Common Grounds, Lake Front, Landscaped, Water View, Sidewalks
Story 16
Sewer Public Sewer
Water Lake Michigan
New Construction false
Schools
Elementary Schools Swift Elementary School Specialt
Middle Schools Swift Elementary School Specialt
High Schools Senn High School
School District 299 , 299, 299
Others
HOA Fee Include Water,Parking,Insurance,Doorman,TV/Cable,Clubhouse,Pool,Exterior Maintenance,Scavenger,Snow Removal
Ownership Condo
Special Listing Condition List Broker Must Accompany
Pets Allowed Cats OK, Dogs OK, Number Limit, Size Limit
Read Less
Want to know what your home might be worth? Contact us for a FREE valuation!

Our team is ready to help you sell your home for the highest possible price ASAP

© 2024 Listings courtesy of MRED as distributed by MLS GRID. All Rights Reserved.
Bought with Michael Thomas • @properties

GET MORE INFORMATION





