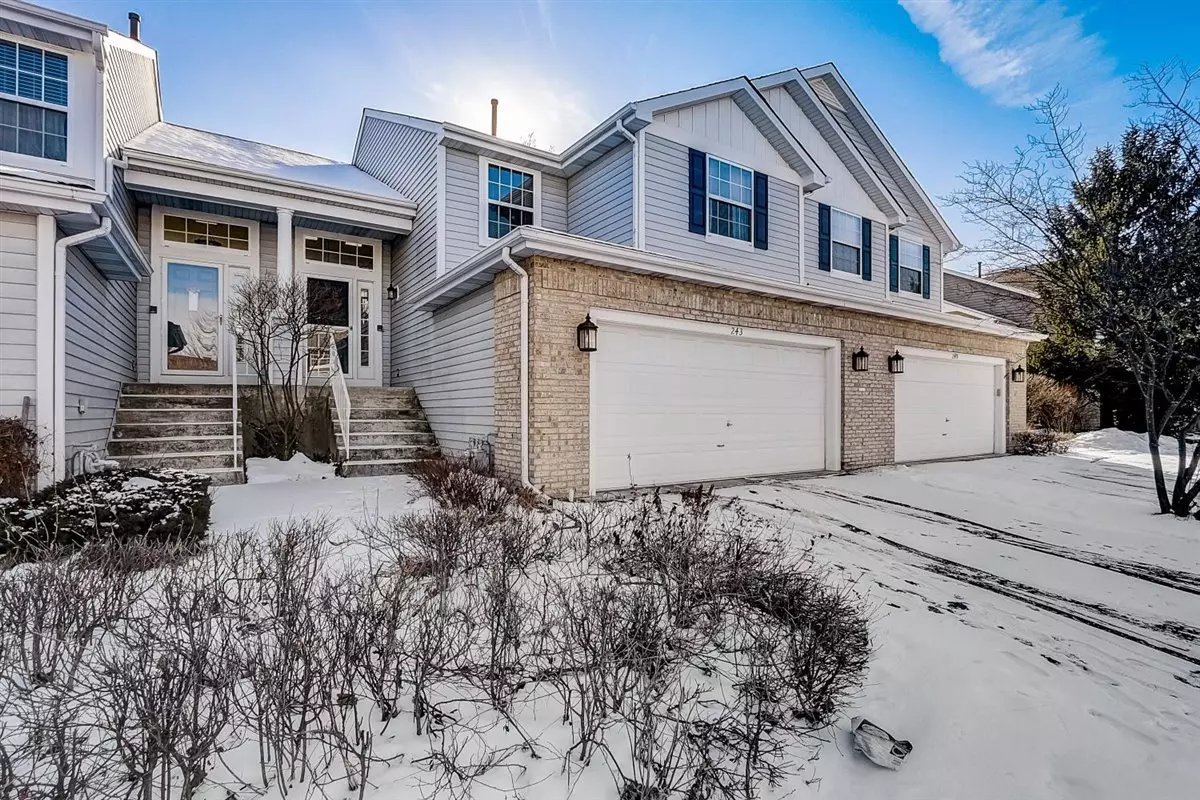$309,000
$309,000
For more information regarding the value of a property, please contact us for a free consultation.
243 Weather Hill DR Willowbrook, IL 60527
2 Beds
2.5 Baths
1,676 SqFt
Key Details
Sold Price $309,000
Property Type Townhouse
Sub Type Townhouse-2 Story
Listing Status Sold
Purchase Type For Sale
Square Footage 1,676 sqft
Price per Sqft $184
Subdivision Nantucket
MLS Listing ID 10974660
Sold Date 03/11/21
Bedrooms 2
Full Baths 2
Half Baths 1
HOA Fees $241/mo
Rental Info No
Year Built 1995
Annual Tax Amount $5,565
Tax Year 2019
Lot Dimensions 7841
Property Description
This gorgeous townhome could be yours! Light and bright with neutral colors throughout. Immaculately maintained! Open floorplan with vaulted ceilings and skylights. Eat-in kitchen with breakfast bar/island and plenty of counter and cabinet space. Granite countertops, stainless steel appliances and pantry. Living room has a gas fireplace that opens to the private deck outside. Both bedrooms are primary suites with walk in closets and attached bathrooms with double vanities, plus a whirlpool tub in the bottom floor suite. The lower level family room has sliding glass door that opens up to another private deck. Newer Hardwood Floors. New Paint. New HVAC in 2019. Nothing to do but Move In! Near many shopping and dining options. School District 86. Easy Access to highways and public transportation.
Location
State IL
County Du Page
Area Willowbrook
Rooms
Basement None
Interior
Interior Features Vaulted/Cathedral Ceilings, Skylight(s), Wood Laminate Floors, First Floor Bedroom, First Floor Laundry, First Floor Full Bath
Heating Electric
Cooling Central Air
Fireplaces Number 1
Fireplaces Type Wood Burning Stove, Gas Log
Equipment TV-Cable, CO Detectors
Fireplace Y
Appliance Double Oven, Range, Microwave, Dishwasher, High End Refrigerator, Disposal, Trash Compactor, Stainless Steel Appliance(s), Cooktop, Range Hood
Laundry Gas Dryer Hookup, Electric Dryer Hookup, In Unit, Sink
Exterior
Exterior Feature Balcony, Deck, Patio, Outdoor Grill
Parking Features Attached
Garage Spaces 2.0
Building
Story 2
Sewer Public Sewer
Water Public
New Construction false
Schools
Elementary Schools Maercker Elementary School
Middle Schools Holmes Elementary School
High Schools Hinsdale South High School
School District 60 , 60, 86
Others
HOA Fee Include Exterior Maintenance,Lawn Care,Snow Removal
Ownership Fee Simple
Special Listing Condition None
Pets Allowed Deposit Required, Dogs OK
Read Less
Want to know what your home might be worth? Contact us for a FREE valuation!

Our team is ready to help you sell your home for the highest possible price ASAP

© 2024 Listings courtesy of MRED as distributed by MLS GRID. All Rights Reserved.
Bought with Kristina Irvine • john greene, Realtor

GET MORE INFORMATION





