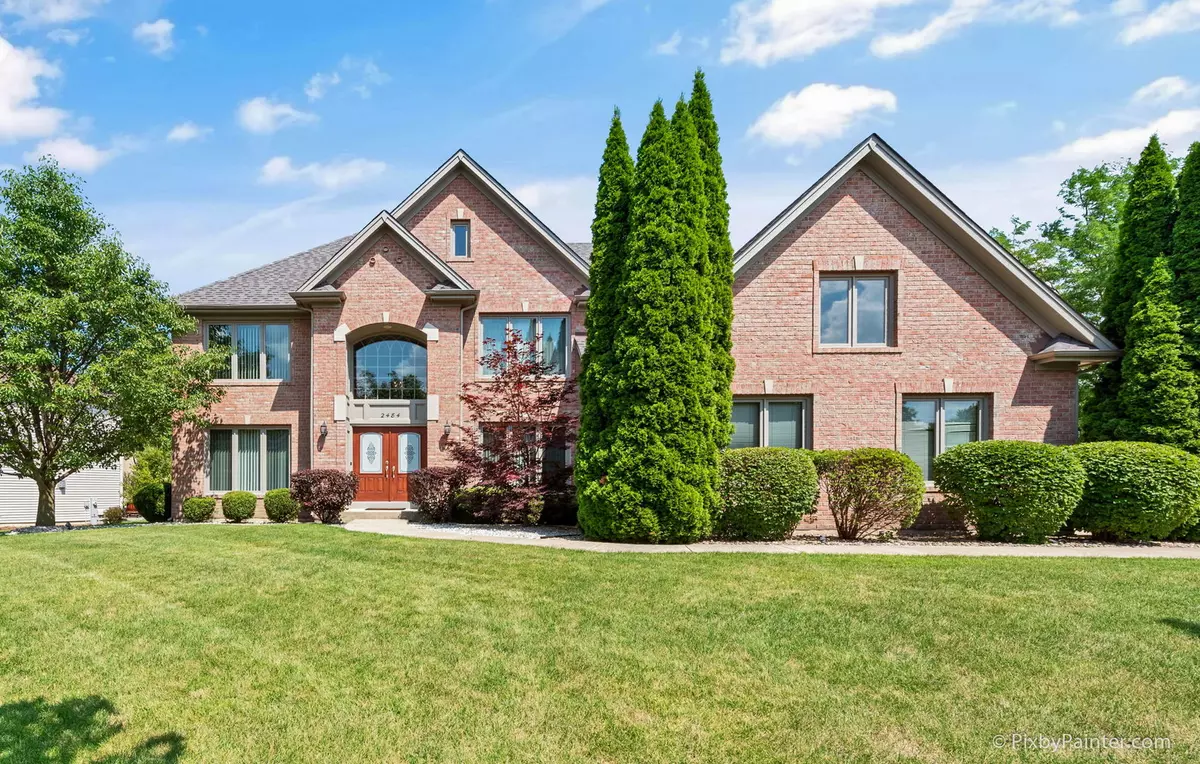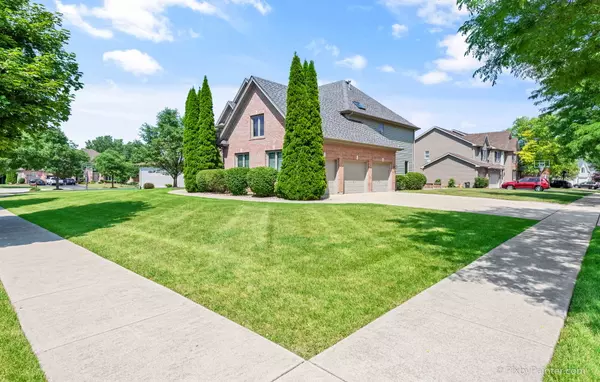$494,108
$475,108
4.0%For more information regarding the value of a property, please contact us for a free consultation.
2484 Alamance DR West Chicago, IL 60185
4 Beds
2.5 Baths
3,159 SqFt
Key Details
Sold Price $494,108
Property Type Single Family Home
Sub Type Detached Single
Listing Status Sold
Purchase Type For Sale
Square Footage 3,159 sqft
Price per Sqft $156
Subdivision Reserves At Cornerstone
MLS Listing ID 10998409
Sold Date 04/21/21
Bedrooms 4
Full Baths 2
Half Baths 1
Year Built 2001
Annual Tax Amount $12,052
Tax Year 2019
Lot Size 0.280 Acres
Lot Dimensions 81X44X118X93X120
Property Description
***D#303 St. Charles Schools***Walk to Norton Elementary School***Custom Built John Henry Home in The Reserves at Cornerstone Lakes** 4 Bedrooms + 2 Full & 1 Half Bathrooms + Den + Full Deep Pour Basement. Grand 2-story Foyer leads to Den with doors and front Dining Room. Gourmet Kitchen with island and breakfast bar, tons of birch cabinets, plus walk-in Pantry overlooks Eating Area and Family Room with 2-story brick fireplace features soaring windows, drawing natural light throughout. Large Laundry Room with washtub and Powder Room on main level. Master Suite has vaulted ceilings and huge walk-in closet with 5' space to expand to make Dressing Room. 3 more Bedrooms with walk-in closets plus Hall Bath with dual vanity and shower/tub combo upstairs. Full deep pour Basement with alarm secured Office and roughed-in plumbing -bring your design ideas to finish this space. Great homesite with expansive patio perfect for entertaining and enjoying outdoor living space. Value-Added Features: (2019) Exterior Paint; (2018) Kitchen Appliances; (2017) Furnace, A/C, Water Heater, Humidifier, Washer/Dryer; (2014) Roof. AGENTS AND/OR PROSPECTIVE BUYERS EXPOSED TO COVID 19 OR WITH A COUGH OR FEVER ARE NOT TO ENTER THE HOME UNTIL THEY RECEIVE MEDICAL CLEARANCE.
Location
State IL
County Du Page
Area West Chicago
Rooms
Basement Full
Interior
Interior Features Vaulted/Cathedral Ceilings, Hardwood Floors, Built-in Features, Walk-In Closet(s)
Heating Natural Gas, Forced Air
Cooling Central Air
Fireplaces Number 1
Equipment Humidifier, Security System, CO Detectors, Ceiling Fan(s), Sump Pump
Fireplace Y
Appliance Range, Microwave, Dishwasher, Refrigerator, Washer, Dryer, Disposal, Stainless Steel Appliance(s)
Laundry Sink
Exterior
Exterior Feature Patio
Parking Features Attached
Garage Spaces 3.0
Community Features Park, Lake, Curbs, Sidewalks, Street Lights, Street Paved
Roof Type Asphalt
Building
Lot Description Corner Lot, Landscaped
Sewer Public Sewer
Water Public
New Construction false
Schools
Elementary Schools Norton Creek Elementary School
Middle Schools Wredling Middle School
High Schools St. Charles East High School
School District 303 , 303, 303
Others
HOA Fee Include None
Ownership Fee Simple
Special Listing Condition None
Read Less
Want to know what your home might be worth? Contact us for a FREE valuation!

Our team is ready to help you sell your home for the highest possible price ASAP

© 2024 Listings courtesy of MRED as distributed by MLS GRID. All Rights Reserved.
Bought with Patricia Brown • RE/MAX Destiny

GET MORE INFORMATION





