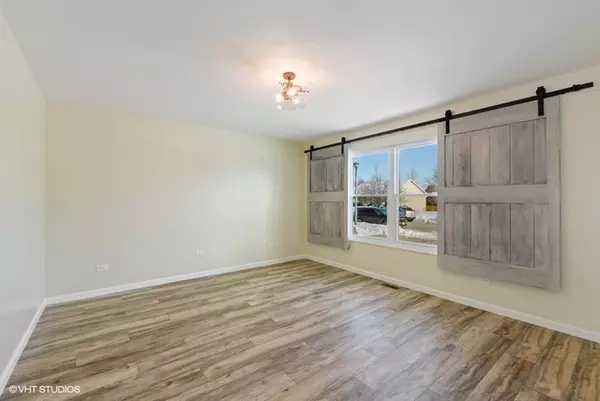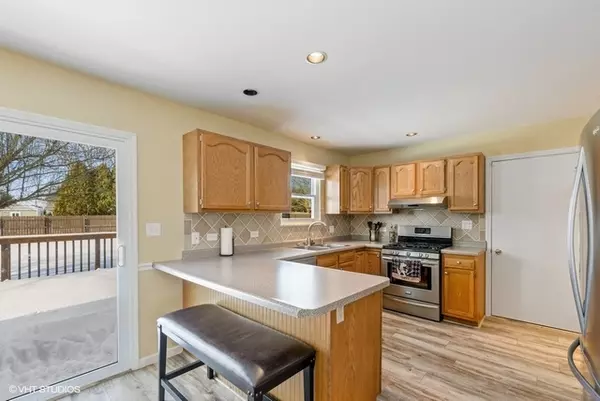$226,000
$225,000
0.4%For more information regarding the value of a property, please contact us for a free consultation.
425 Dogwood LN Dekalb, IL 60115
4 Beds
2.5 Baths
1,931 SqFt
Key Details
Sold Price $226,000
Property Type Single Family Home
Sub Type Detached Single
Listing Status Sold
Purchase Type For Sale
Square Footage 1,931 sqft
Price per Sqft $117
Subdivision Knolls At Prairie Creek
MLS Listing ID 10975107
Sold Date 03/22/21
Style Tri-Level
Bedrooms 4
Full Baths 2
Half Baths 1
Year Built 1995
Annual Tax Amount $6,409
Tax Year 2019
Lot Size 0.430 Acres
Lot Dimensions 90X165.69X141.83X135.48
Property Description
It's Your Move and we have just the home! Built in 1995, this move in ready tri-level home features 4 bedrooms, 2.1 baths and a 2 car heated garage! Interior features include wide plank wood laminate flooring throughout, SS kitchen appliances & updated washer & dryer. Main floor living room has large picture window with stylish barn door window coverings, kitchen features an abundance of cabinet storage space, breakfast bar & large eating area with patio doors leading to the 2 tiered deck overlooking nearly a 1/2 acre fenced yard with room for a pool or room for the master gardener's masterpiece. English/Lookout lower level family room with floor to ceiling brick fireplace (gas log) with wood mantel, bonus room that could serve as an office or 4th bedroom, and 1/2 bath with custom built in features. Upstairs master bedroom and master bath provide access to upper level of 2 tiered deck. Two additional bedrooms and full bath are located upstairs. Crawl with concrete floor and a moving wall can be used for additional storage. A concrete patio is located below the deck. Shed can be used for additional storage or a she shed! Flowering trees and spacious yard creates a retreat of its own. Home has a complete radon mitigation system, humidifier & water softener. Located near NIU, shopping and I88 access. Schedule your showing today!
Location
State IL
County De Kalb
Area De Kalb
Rooms
Basement None
Interior
Interior Features Wood Laminate Floors, Some Storm Doors
Heating Natural Gas, Forced Air
Cooling Central Air
Fireplaces Number 1
Fireplaces Type Attached Fireplace Doors/Screen, Gas Log
Equipment Humidifier, Water-Softener Owned, CO Detectors, Ceiling Fan(s), Sump Pump, Radon Mitigation System
Fireplace Y
Appliance Range, Microwave, Dishwasher, Refrigerator, Washer, Dryer, Disposal, Stainless Steel Appliance(s), Water Softener Owned
Laundry In Unit
Exterior
Exterior Feature Balcony, Deck, Patio, Storms/Screens
Parking Features Attached
Garage Spaces 2.0
Community Features Park, Lake, Curbs, Sidewalks, Street Lights, Street Paved
Roof Type Asphalt
Building
Lot Description Fenced Yard, Landscaped, Sidewalks, Streetlights, Wood Fence
Sewer Public Sewer
Water Public
New Construction false
Schools
School District 428 , 428, 428
Others
HOA Fee Include None
Ownership Fee Simple
Special Listing Condition None
Read Less
Want to know what your home might be worth? Contact us for a FREE valuation!

Our team is ready to help you sell your home for the highest possible price ASAP

© 2024 Listings courtesy of MRED as distributed by MLS GRID. All Rights Reserved.
Bought with Amy Foote • Baird & Warner Real Estate - Algonquin

GET MORE INFORMATION





