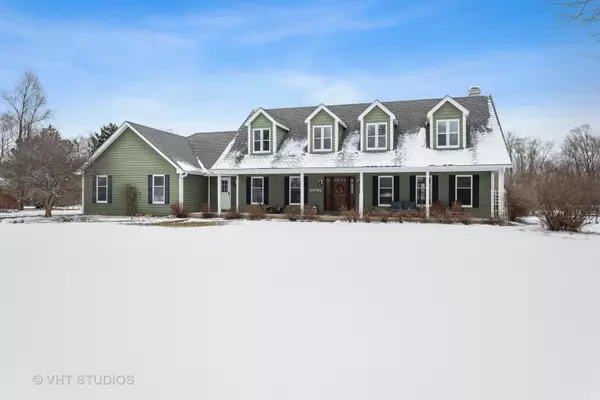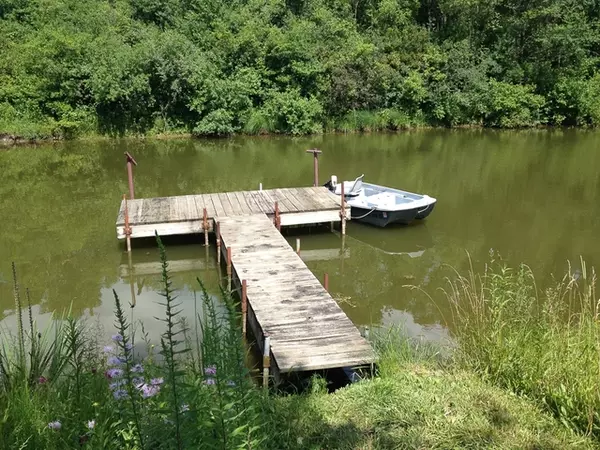$525,000
$525,000
For more information regarding the value of a property, please contact us for a free consultation.
5N705 ROCHEFORT LN Wayne, IL 60184
4 Beds
2.5 Baths
3,383 SqFt
Key Details
Sold Price $525,000
Property Type Single Family Home
Sub Type Detached Single
Listing Status Sold
Purchase Type For Sale
Square Footage 3,383 sqft
Price per Sqft $155
Subdivision Dunham North
MLS Listing ID 10989312
Sold Date 04/05/21
Style Cape Cod
Bedrooms 4
Full Baths 2
Half Baths 1
HOA Fees $31/ann
Year Built 1986
Annual Tax Amount $11,070
Tax Year 2019
Lot Size 1.502 Acres
Lot Dimensions 168 X 437 X 140 X 411
Property Description
Home backs to private pond with private dock, backing to Pratt's Wayne Woods with Bridle/walking path. Beautiful country views on 1.58 acre yard. This property has been Conservation At Home certified as a wildlife haven with environmental-friendly landscaping. All landscaping is low maintenance. All updated and beautiful. 4 bedrooms plus 2nd floor bonus room. Great size master bedroom, walk in closet, beautifully updated bathroom, walk in shower, dual sinks, heated floor, linen closet. Kitchen has huge walk in pantry (8x8), quartz counters, SS appliances, back splash, eat in area, open to family room. Formal dining room, chair rail. Formal living room with glass french doors into family room. Great laundry area with cubbies, extra closet, washer/dryer included, sink, door to front yard. 3 car side load garage, expansive front porch, deck in backyard, electric dog fence with collars, whole house fan, dual zoned heating. Updates: '09 50 yr warranty roof, 1 furnace, 1 a/c, '10 electrical service, 1 furnace, 1 a/c, hardie board siding, '13 2nd floor hall bath total update, '14 H20 heater, all kitchen updates, '16 driveway, dryer, '17 new concrete box in fireplace, '18 all new master bathroom, walk in closet, '21 water system serviced. Fireplace chimney cleaned annually. Garage heater as-is. This private location can't be beat!
Location
State IL
County Du Page
Area Wayne
Rooms
Basement Full
Interior
Interior Features Hardwood Floors, Heated Floors, First Floor Laundry, Walk-In Closet(s), Separate Dining Room
Heating Natural Gas, Forced Air, Sep Heating Systems - 2+, Indv Controls, Zoned
Cooling Central Air, Zoned
Fireplaces Number 1
Fireplaces Type Wood Burning, Gas Starter
Equipment Humidifier, Water-Softener Owned, CO Detectors, Ceiling Fan(s), Fan-Whole House, Sump Pump, Radon Mitigation System
Fireplace Y
Appliance Range, Microwave, Dishwasher, Refrigerator, Washer, Dryer, Disposal, Stainless Steel Appliance(s), Water Softener Owned
Laundry Gas Dryer Hookup, In Unit, Laundry Closet, Sink
Exterior
Exterior Feature Deck, Porch, Boat Slip, Invisible Fence
Garage Attached
Garage Spaces 3.0
Community Features Horse-Riding Trails, Lake, Water Rights, Street Paved
Roof Type Asphalt
Building
Lot Description Cul-De-Sac, Forest Preserve Adjacent, Landscaped, Pond(s), Water View
Sewer Septic-Private
Water Private Well
New Construction false
Schools
Elementary Schools Wayne Elementary School
Middle Schools Kenyon Woods Middle School
High Schools South Elgin High School
School District 46 , 46, 46
Others
HOA Fee Include Other
Ownership Fee Simple w/ HO Assn.
Special Listing Condition None
Read Less
Want to know what your home might be worth? Contact us for a FREE valuation!

Our team is ready to help you sell your home for the highest possible price ASAP

© 2024 Listings courtesy of MRED as distributed by MLS GRID. All Rights Reserved.
Bought with Karen Alexa-Gillespie • RE/MAX Action

GET MORE INFORMATION





