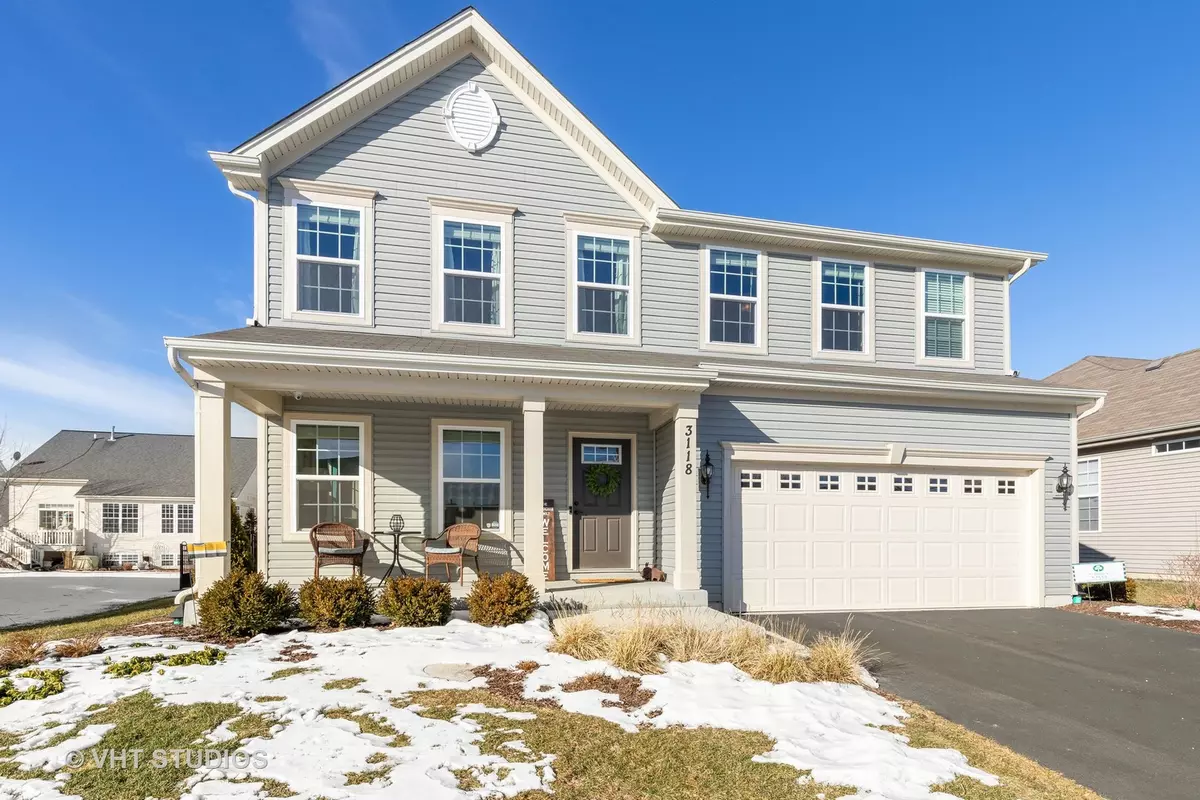$333,000
$332,000
0.3%For more information regarding the value of a property, please contact us for a free consultation.
3118 Chandler LN Wadsworth, IL 60083
4 Beds
2.5 Baths
2,384 SqFt
Key Details
Sold Price $333,000
Property Type Single Family Home
Sub Type Detached Single
Listing Status Sold
Purchase Type For Sale
Square Footage 2,384 sqft
Price per Sqft $139
Subdivision Midlane Club
MLS Listing ID 10991757
Sold Date 04/19/21
Bedrooms 4
Full Baths 2
Half Baths 1
HOA Fees $140/mo
Year Built 2018
Annual Tax Amount $9,756
Tax Year 2019
Lot Size 6,969 Sqft
Lot Dimensions 59X110X68X109
Property Description
3 years NEW!! Built in 2018, this stunning 4 bed/2.5 bath Midlane Club home is not to be missed! From the fantastic OPEN FLOOR PLAN to the FULLY FENCED BACK YARD with gorgeous STONE PAVER PATIO, this house has everything today's buyers are looking for and more! The charming and inviting FRONT PORCH is perfect for your morning coffee or a great spot to catch up with neighbors! Once inside you will fall in love with the MAGNIFICENT KITCHEN that features an expanded island w/seating and storage, gorgeous granite countertops, travertine backsplash, stainless steel appliances, 42" white cabinets, and a FULL PANTRY! You also get an AWESOME MUDROOM complete with built-ins to organize everyone's "stuff" that leads directly into the attached 2 car garage! The spacious dining room overlooking the beautiful backyard and the HUGE FAMILY ROOM with cozy fireplace complete the hub of the home! Upstairs you will find the FABULOUS MASTER SUITE with coffered ceilings & spa-like master bath with dual sinks and large walk-in shower. 3 additional large bedrooms, a second full bath and SEPARATE LAUNDRY ROOM complete the upstairs. The unfinished basement is ready for your finishing touches! Enjoy the perks of landscaping, snow removal, fitness center and pool which are all INCLUDED- what's not to LOVE??
Location
State IL
County Lake
Area Old Mill Creek / Wadsworth
Rooms
Basement Full
Interior
Interior Features Wood Laminate Floors, Second Floor Laundry, Walk-In Closet(s)
Heating Natural Gas, Forced Air
Cooling Central Air
Fireplaces Number 1
Fireplaces Type Gas Log, Gas Starter
Equipment CO Detectors, Sump Pump
Fireplace Y
Appliance Range, Microwave, Dishwasher, Refrigerator, Washer, Dryer, Disposal, Stainless Steel Appliance(s)
Exterior
Exterior Feature Dog Run, Brick Paver Patio
Parking Features Attached
Garage Spaces 2.0
Community Features Clubhouse, Pool, Curbs, Sidewalks, Street Lights, Street Paved
Roof Type Asphalt
Building
Sewer Public Sewer
Water Lake Michigan
New Construction false
Schools
High Schools Warren Township High School
School District 56 , 56, 121
Others
HOA Fee Include Clubhouse,Exercise Facilities,Pool,Lawn Care,Snow Removal
Ownership Fee Simple
Special Listing Condition None
Read Less
Want to know what your home might be worth? Contact us for a FREE valuation!

Our team is ready to help you sell your home for the highest possible price ASAP

© 2025 Listings courtesy of MRED as distributed by MLS GRID. All Rights Reserved.
Bought with Benjamin Hickman • RE/MAX Showcase
GET MORE INFORMATION





