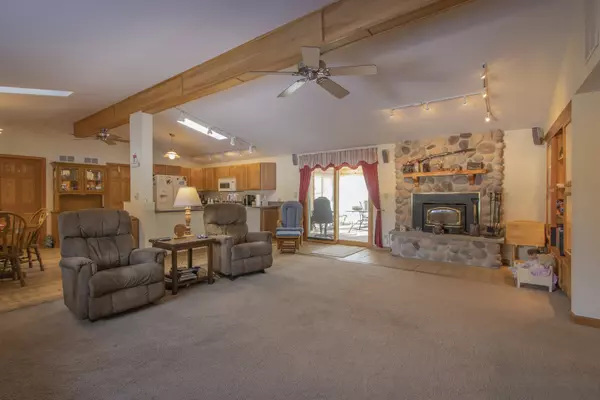$345,000
$350,000
1.4%For more information regarding the value of a property, please contact us for a free consultation.
6546 Cherry Valley RD Kingston, IL 60145
3 Beds
2 Baths
1,600 SqFt
Key Details
Sold Price $345,000
Property Type Single Family Home
Sub Type Detached Single
Listing Status Sold
Purchase Type For Sale
Square Footage 1,600 sqft
Price per Sqft $215
MLS Listing ID 10973194
Sold Date 04/21/21
Bedrooms 3
Full Baths 2
Year Built 1978
Annual Tax Amount $5,367
Tax Year 2019
Lot Size 5.000 Acres
Lot Dimensions 5
Property Description
Beautifully updated ranch home with open concept living area. Kitchen and dining area with sky lights features hickory cabinets and flooring and composite counter top. Living room with cozy wood burning fireplace and built in cabinets and shelving.Three bedrooms and two baths with heated floors. Luxury master suite with whirlpool tub, separate shower, double bowled sink and walk in closet. Sunny, warm, south facing heated sunroom surrounded by 268 sq. ft. of deck space. Main level laundry with pantry space. Full basement and heated 2+ car garage. Large multi bay shop consists of 2 heated 30 X 45 spaces with one 21 X 13 overhead door and two 9 X 9 overhead doors. Office space 26 X 12, parts room 27 X 11, loft 30 X 12 and 2 separate bathrooms. Ideal for landscaper, automotive business, trucking or home hobbyist. Horses are allowed. There are two additional buildings at the back of the property. One pole building is 71 X 43 with a dirt floor and sliding door. The other outbuilding is 40 X 35 with side walls that are 2 container units. All of this sits on 5 acres on two separate parcels. Second parcel may be buildable but would need an easement for access. White pines and other mature trees.
Location
State IL
County De Kalb
Area Kingston
Rooms
Basement Full
Interior
Interior Features Vaulted/Cathedral Ceilings, Skylight(s), Hardwood Floors, Heated Floors, First Floor Bedroom, First Floor Laundry, First Floor Full Bath, Built-in Features, Walk-In Closet(s), Open Floorplan, Some Carpeting, Some Wood Floors, Dining Combo
Heating Electric
Cooling Central Air
Fireplaces Number 1
Fireplaces Type Wood Burning
Fireplace Y
Appliance Range, Microwave, Dishwasher, Refrigerator, Washer, Dryer
Exterior
Parking Features Attached
Garage Spaces 2.5
Building
Sewer Septic-Private
Water Private Well
New Construction false
Schools
School District 426 , 426, 426
Others
HOA Fee Include None
Ownership Fee Simple
Special Listing Condition None
Read Less
Want to know what your home might be worth? Contact us for a FREE valuation!

Our team is ready to help you sell your home for the highest possible price ASAP

© 2024 Listings courtesy of MRED as distributed by MLS GRID. All Rights Reserved.
Bought with Carl Nelson • Weichert REALTORS Signature Professionals

GET MORE INFORMATION





