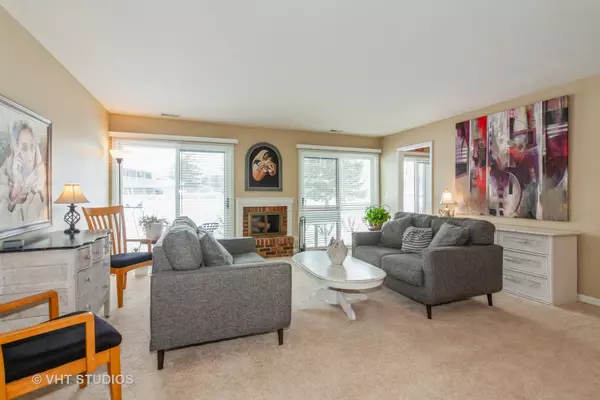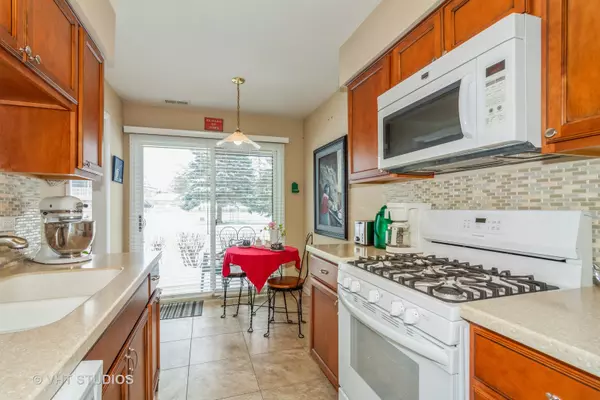$169,000
$169,900
0.5%For more information regarding the value of a property, please contact us for a free consultation.
2S531 Emerald Green DR #19-D Warrenville, IL 60555
2 Beds
2 Baths
1,100 SqFt
Key Details
Sold Price $169,000
Property Type Condo
Sub Type Condo
Listing Status Sold
Purchase Type For Sale
Square Footage 1,100 sqft
Price per Sqft $153
Subdivision Emerald Green
MLS Listing ID 10991293
Sold Date 03/30/21
Bedrooms 2
Full Baths 2
HOA Fees $339/mo
Year Built 1978
Annual Tax Amount $2,840
Tax Year 2019
Lot Dimensions COMMON
Property Description
No Stairs in this Pristine First Floor Ranch Manor Home! Two Bedrooms, Two Full Baths Plus an Attached Garage! Open Concept Family Room With Woodburning Fireplace And Double Sliding Glass Doors to Patio. Great Views From All Windows. Separate Dining Area. Kitchen Has Soft Close Thomasville Cabinets, Corian Countertops, Stone and Glass Mosaic Backsplash, Travertine Finish Luxury Vinyl Tiles. Off the Kitchen is the Laundry Room With Full Size Washer and Dryer! Breakfast Area Also Has Sliding Glass Doors to Patio. Master Bedroom Has Walk-in Closet With Private Bath and Pond Views Beautifully Updated Second Bath. 1 Car Garage W/Extra Storage. New Carpet 2019, Washer 2017, Furnace 2013. Enjoy the Emerald Green Clubhouse Complete With Pool and Tennis Courts. Unbelievable Location, Close to Shopping, Restaurants and Highways. I88 and 355 Close By for Easy Access Anywhere! Award Winning Wheaton School District #200! This One Wont Last!
Location
State IL
County Du Page
Area Warrenville
Rooms
Basement None
Interior
Interior Features First Floor Bedroom, First Floor Laundry, First Floor Full Bath, Laundry Hook-Up in Unit
Heating Natural Gas, Forced Air
Cooling Central Air
Fireplaces Number 1
Fireplaces Type Wood Burning
Fireplace Y
Appliance Range, Microwave, Dishwasher, Refrigerator
Laundry In Unit
Exterior
Exterior Feature Patio
Parking Features Attached
Garage Spaces 1.0
Amenities Available Exercise Room, Party Room, Sundeck, Pool, Tennis Court(s)
Roof Type Asphalt
Building
Lot Description Common Grounds, Dimensions to Center of Road, Landscaped, Pond(s), Water View
Story 1
Sewer Public Sewer
Water Public
New Construction false
Schools
School District 200 , 200, 200
Others
HOA Fee Include Insurance,Clubhouse,Exercise Facilities,Pool,Exterior Maintenance,Lawn Care,Scavenger,Snow Removal,Other
Ownership Condo
Special Listing Condition None
Pets Allowed Cats OK, Dogs OK
Read Less
Want to know what your home might be worth? Contact us for a FREE valuation!

Our team is ready to help you sell your home for the highest possible price ASAP

© 2024 Listings courtesy of MRED as distributed by MLS GRID. All Rights Reserved.
Bought with Tom Topolewski • J.W. Reedy Realty

GET MORE INFORMATION





