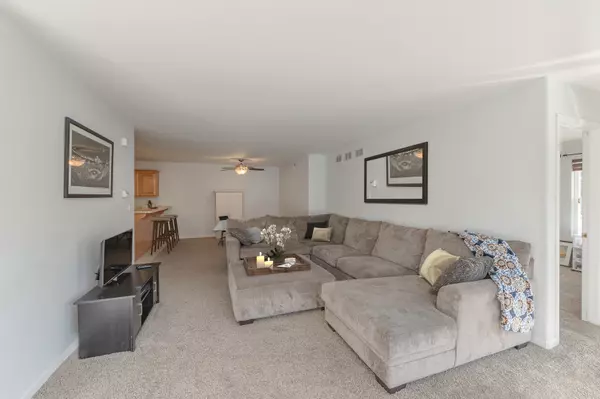$231,000
$219,900
5.0%For more information regarding the value of a property, please contact us for a free consultation.
1638 Walsh DR Yorkville, IL 60560
4 Beds
2 Baths
1,876 SqFt
Key Details
Sold Price $231,000
Property Type Single Family Home
Sub Type 1/2 Duplex
Listing Status Sold
Purchase Type For Sale
Square Footage 1,876 sqft
Price per Sqft $123
Subdivision Greenbriar
MLS Listing ID 11008756
Sold Date 04/09/21
Bedrooms 4
Full Baths 2
Rental Info Yes
Year Built 2002
Annual Tax Amount $5,967
Tax Year 2019
Lot Dimensions 42 X 24 X 53 X 239
Property Description
***MULTIPLE OFFERS RECEIVED***HIGHEST & BEST DUE THURSDAY, 3/4/21, 6:00PM***LOCATION, LOCATION, LOCATION ~ 4 bedroom RANCH Duplex with FULLY FENCED BACKYARD and SWIMMING POOL is ready for a QUICK CLOSE! You'll LOVE the NEW ROOF (2020), NEW STAINLESS APPLIANCES (2015), SPLIT BEDROOM FLOOR PLAN, CERAMIC TILE in high traffic areas, FULL BASEMENT (partially finished), COVERED Back Patio overlooking your ABOVE GROUND POOL (new liner and filter 2015) and fenced backyard, CONCRETE driveway & 2 car attached GARAGE. Backyard faces east for SHADED AFTERNOON BARBECUES. Nestled amongst SINGLE FAMILY HOMES & minutes from Walgreen's at 71 and 47. No HOA, No SSA and LOW TAXES - HURRY TO SEE IT so you can feel WELCOME HOME!
Location
State IL
County Kendall
Area Yorkville / Bristol
Rooms
Basement Full
Interior
Interior Features First Floor Bedroom, In-Law Arrangement, First Floor Laundry, First Floor Full Bath, Laundry Hook-Up in Unit, Storage, Walk-In Closet(s)
Heating Natural Gas, Forced Air
Cooling Central Air
Fireplace N
Laundry In Unit
Exterior
Exterior Feature Porch, Above Ground Pool, Storms/Screens, End Unit
Parking Features Attached
Garage Spaces 2.0
Roof Type Asphalt
Building
Lot Description Fenced Yard, Mature Trees
Story 1
Sewer Public Sewer
Water Public
New Construction false
Schools
Elementary Schools Yorkville Intermediate School
Middle Schools Yorkville Middle School
School District 115 , 115, 115
Others
HOA Fee Include None
Ownership Fee Simple
Special Listing Condition None
Pets Allowed Cats OK, Dogs OK
Read Less
Want to know what your home might be worth? Contact us for a FREE valuation!

Our team is ready to help you sell your home for the highest possible price ASAP

© 2024 Listings courtesy of MRED as distributed by MLS GRID. All Rights Reserved.
Bought with Melissa Walsh • Keller Williams Infinity

GET MORE INFORMATION





