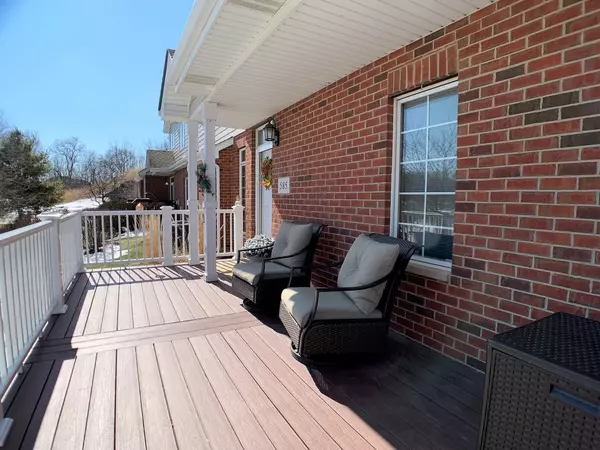$319,900
$319,900
For more information regarding the value of a property, please contact us for a free consultation.
585 Prairie Crossing DR New Lenox, IL 60451
3 Beds
2.5 Baths
2,260 SqFt
Key Details
Sold Price $319,900
Property Type Townhouse
Sub Type Townhouse-2 Story
Listing Status Sold
Purchase Type For Sale
Square Footage 2,260 sqft
Price per Sqft $141
Subdivision Prairie Crossing Estates
MLS Listing ID 11008434
Sold Date 05/03/21
Bedrooms 3
Full Baths 2
Half Baths 1
HOA Fees $140/mo
Year Built 2005
Annual Tax Amount $7,016
Tax Year 2019
Lot Dimensions 24X60
Property Description
Come and check out the former builders model! Built in 2005 but not occupied until 2018 the builder included all the bells and whistles in this home. The current owner added to the list with numerous updates, upgrades and improvements to make this townhome one of the nicest around for the money. Perfectly located about 1 block from the entrance to Old Plank Trail and from the village commons! Featuring 3 spacious bedrooms, 2-1/2 baths and a full basement with roughed in plumbing for another bathroom. Spacious maintenance free deck ($13,000) was added in 2018 to offer the perfect place to sit and enjoy the sunrise over your pond, what a view! A roomy foyer and massive living room greet you as you enter this 2260+ sq ft 2-story townhome. Hardwood flooring thru out (except baths and stairs). Custom cherry cabinets, granite counter tops and stainless appliances in the kitchen. An island, breakfast bar and spacious pantry finish it off nicely! Very large dining room with a custom table, chairs and wall unit (negotiable). Main level laundry with plenty of storage room as well. The 3 bedrooms (all hardwood) are spacious, 2 have walk in closets. The master en-suite was totally remodeled...wait till you see it, breathtaking! Full unfinished basement with 9' ceilings, roughed in plumbing awaits your ideas. Numerous updates and improvements include: fridge, disposal, washer, dryer, lighting, custom blinds, upper level hardwood flooring, master bath remodeled, stair carpeting, maintenance free deck, thermostat, humidifier, sump pump, Kuna doorbell camera (similar to ring) and more. This townhome has the biggest driveway of all units, can hold 8-10 cars! Hurry as this one will go quick!
Location
State IL
County Will
Area New Lenox
Rooms
Basement Full
Interior
Interior Features Hardwood Floors, First Floor Laundry, Walk-In Closet(s), Ceilings - 9 Foot, Granite Counters
Heating Natural Gas, Forced Air
Cooling Central Air
Fireplaces Number 1
Fireplaces Type Gas Log, Gas Starter
Equipment Humidifier, Sump Pump
Fireplace Y
Appliance Range, Microwave, Dishwasher, Refrigerator, Washer, Dryer, Disposal, Stainless Steel Appliance(s)
Exterior
Exterior Feature Deck
Parking Features Attached
Garage Spaces 2.0
Roof Type Asphalt
Building
Lot Description Corner Lot, Pond(s)
Story 2
Sewer Public Sewer
Water Lake Michigan
New Construction false
Schools
School District 122 , 122, 210
Others
HOA Fee Include Insurance,Exterior Maintenance,Lawn Care,Snow Removal
Ownership Fee Simple w/ HO Assn.
Special Listing Condition None
Pets Allowed Cats OK, Dogs OK
Read Less
Want to know what your home might be worth? Contact us for a FREE valuation!

Our team is ready to help you sell your home for the highest possible price ASAP

© 2024 Listings courtesy of MRED as distributed by MLS GRID. All Rights Reserved.
Bought with Steve Proutsos • Real People Realty, Inc.

GET MORE INFORMATION





