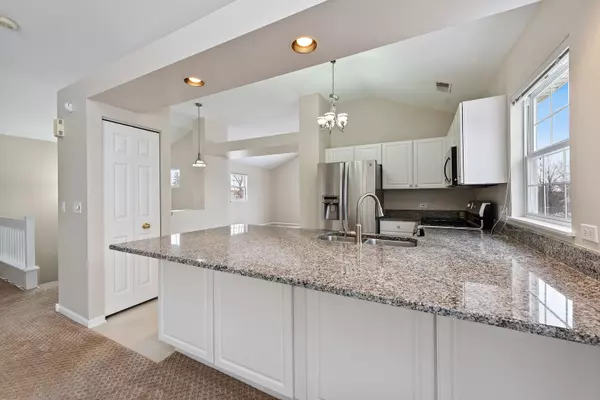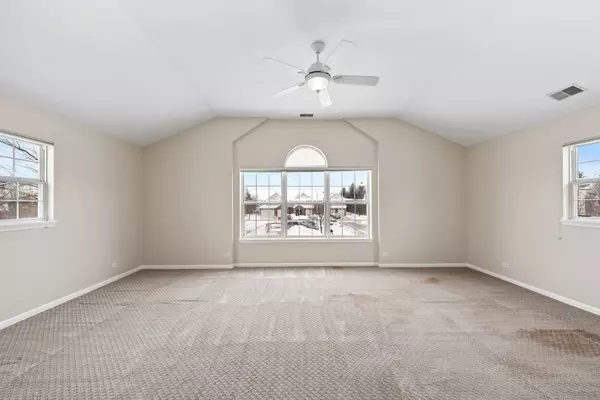$175,500
$169,000
3.8%For more information regarding the value of a property, please contact us for a free consultation.
7323 Grandview CT #7323 Carpentersville, IL 60110
2 Beds
2 Baths
1,360 SqFt
Key Details
Sold Price $175,500
Property Type Condo
Sub Type Condo,Penthouse
Listing Status Sold
Purchase Type For Sale
Square Footage 1,360 sqft
Price per Sqft $129
Subdivision Kimball Farms
MLS Listing ID 10978603
Sold Date 04/16/21
Bedrooms 2
Full Baths 2
HOA Fees $188/mo
Rental Info No
Year Built 1998
Annual Tax Amount $3,451
Tax Year 2019
Property Description
Seller is looking for Highest and Best by Noon Thursday 2/18/2021! Beautiful location on the pond for morning stunning views from both bedrooms and the deck. This Bayfield model is an upper ranch model with 2 beds, 2 bths,(both with hand rails) in unit washer/dryer & freezer plus brand new H20 heater,(with 6 yr warranty) newer SS appliances as well. This has been professionally freshly painted, carpets cleaned, and totally cleaned, ready for the new owner to just move in. The unit is on the second fl, a chair lift is included and a ramp from the garage to the entry is also included. (chair lift can be removed by the seller, if not needed, the paint will not be redone, or the holes in the carpeting and on the walls will not be repaired if the lift is taken out.) Or, if you don't need the chair lift for yourself, put your groceries on the chair, push the button to take all that heavy stuff to the 2nd floor, Win, Win!!There is overhead storage in the garage. These are original owners who have always maintained the property and love living here with great neighbors, but sometimes life gets in the way and you have to move. Come see before someone else takes this beauty. These are Not FHA or VA approved. You can rent these, but the Cap has been met.
Location
State IL
County Kane
Area Carpentersville
Rooms
Basement None
Interior
Interior Features Vaulted/Cathedral Ceilings, First Floor Bedroom, First Floor Laundry, First Floor Full Bath, Laundry Hook-Up in Unit, Walk-In Closet(s), Open Floorplan
Heating Natural Gas, Forced Air
Cooling Central Air
Equipment CO Detectors, Ceiling Fan(s)
Fireplace N
Appliance Range, Microwave, Dishwasher, High End Refrigerator, Freezer, Washer, Dryer, Disposal, Stainless Steel Appliance(s)
Laundry In Unit
Exterior
Exterior Feature Balcony, Storms/Screens
Parking Features Attached
Garage Spaces 1.0
Amenities Available None
Roof Type Asphalt
Building
Lot Description Pond(s), Water View, Views, Sidewalks, Streetlights
Story 1
Sewer Public Sewer
Water Public
New Construction false
Schools
Elementary Schools Liberty Elementary School
Middle Schools Dundee Middle School
High Schools H D Jacobs High School
School District 300 , 300, 300
Others
HOA Fee Include Insurance,Exterior Maintenance,Lawn Care,Snow Removal
Ownership Fee Simple w/ HO Assn.
Special Listing Condition None
Pets Allowed Cats OK, Dogs OK, Number Limit
Read Less
Want to know what your home might be worth? Contact us for a FREE valuation!

Our team is ready to help you sell your home for the highest possible price ASAP

© 2024 Listings courtesy of MRED as distributed by MLS GRID. All Rights Reserved.
Bought with Kari Kohler • Coldwell Banker Residential Br

GET MORE INFORMATION





