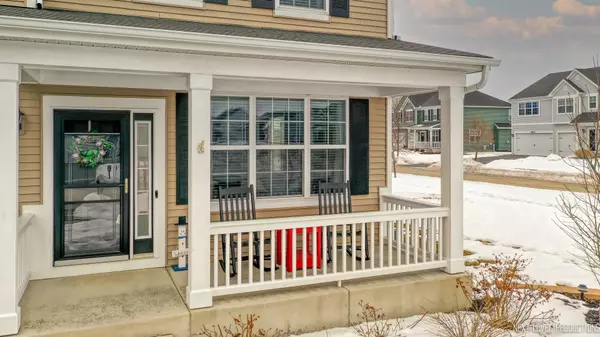$400,000
$385,000
3.9%For more information regarding the value of a property, please contact us for a free consultation.
4041 Hunt Club DR Oswego, IL 60543
4 Beds
2.5 Baths
3,257 SqFt
Key Details
Sold Price $400,000
Property Type Single Family Home
Sub Type Detached Single
Listing Status Sold
Purchase Type For Sale
Square Footage 3,257 sqft
Price per Sqft $122
Subdivision Hunt Club
MLS Listing ID 11003373
Sold Date 04/16/21
Style Traditional
Bedrooms 4
Full Baths 2
Half Baths 1
HOA Fees $67/mo
Year Built 2013
Annual Tax Amount $9,683
Tax Year 2019
Lot Size 0.351 Acres
Lot Dimensions 111.15X145X108.83X62.38X82.66
Property Description
BEAUTIFUL 4 BEDROOM (PLUS LOFT) 2.5 BATH HOME IN HUNT CLUB - ELEMENTARY SCHOOL ON SITE PLUS CLUBHOUSE/POOL - 3257 SQUARE FEET FOXWOOD MODEL - HUGE KITCHEN WITH AMAZING CENTER ISLAND AND A TON OF STORAGE - BACK PATIO IS PERFECT FOR FAMILY AND FRIENDS OR A QUIET NIGHT BY THE FIRE PIT - FAMILY ROOM OPENS NICELY TO THE KITCHEN AND HAS A GREAT FIREPLACE / ENTERTAINMENT AREA - FIRST FLOOR OFFICE WITH ETHERNET JACKS AND WIRED FOR WALL HANGING TV - THE SECOND FLOOR IS EVEN BETTER WITH WIDE OPEN LAYOUT - SECOND FLOOR LOFT AND LAUNDRY ROOM - MANY UPDATES THROUGHOUT THE HOUSE WITH NEW FLOORING, PAINT, WAINSCOTING - KITCHEN HAS UPDATED CABINETS, FLOORING & BACKSPLASH - MASTER BEDROOM HAS TWO WALK IN CLOSETS - REALLY TOO MUCH TO LIST HERE - MUST SEE PICTURES
Location
State IL
County Kendall
Area Oswego
Rooms
Basement Partial
Interior
Interior Features Second Floor Laundry, Walk-In Closet(s), Open Floorplan
Heating Natural Gas, Forced Air
Cooling Central Air
Fireplaces Number 1
Fireplaces Type Gas Log
Equipment Water-Softener Owned, Security System, CO Detectors, Ceiling Fan(s), Sump Pump
Fireplace Y
Appliance Double Oven, Microwave, Dishwasher, Refrigerator, Washer, Dryer, Disposal, Stainless Steel Appliance(s), Cooktop, Water Purifier Owned, Water Softener Owned
Laundry Gas Dryer Hookup, Sink
Exterior
Exterior Feature Patio, Porch, Brick Paver Patio
Parking Features Attached
Garage Spaces 3.0
Community Features Clubhouse, Park, Pool, Sidewalks, Street Lights, Street Paved
Roof Type Asphalt
Building
Lot Description Corner Lot, Landscaped
Sewer Public Sewer
Water Public
New Construction false
Schools
Elementary Schools Hunt Club Elementary School
Middle Schools Traughber Junior High School
High Schools Oswego High School
School District 308 , 308, 308
Others
HOA Fee Include Clubhouse,Exercise Facilities,Pool
Ownership Fee Simple w/ HO Assn.
Special Listing Condition None
Read Less
Want to know what your home might be worth? Contact us for a FREE valuation!

Our team is ready to help you sell your home for the highest possible price ASAP

© 2024 Listings courtesy of MRED as distributed by MLS GRID. All Rights Reserved.
Bought with Timothy Witkowski • Timothy A. Witkowski

GET MORE INFORMATION





