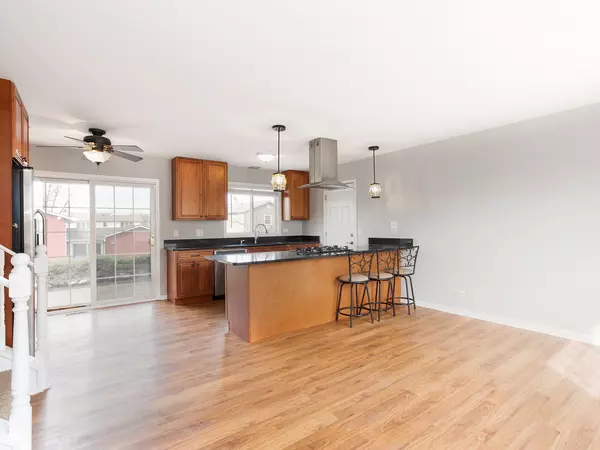$298,000
$314,900
5.4%For more information regarding the value of a property, please contact us for a free consultation.
884 Shorewood DR Bartlett, IL 60103
3 Beds
2 Baths
1,700 SqFt
Key Details
Sold Price $298,000
Property Type Single Family Home
Sub Type Detached Single
Listing Status Sold
Purchase Type For Sale
Square Footage 1,700 sqft
Price per Sqft $175
Subdivision Twin Lakes
MLS Listing ID 11018510
Sold Date 04/28/21
Bedrooms 3
Full Baths 2
HOA Fees $44/qua
Year Built 1977
Annual Tax Amount $6,049
Tax Year 2019
Lot Size 7,222 Sqft
Lot Dimensions 64 X 101 X 78 X 101
Property Description
This completely upgraded and well maintained home sits on a large lot w/a private patio! The light & bright entry brings you into the large living room w/a big bright window letting in lots of natural daylight. The remodeled kitchen in 2019 offers granite counters, a breakfast bar, beautiful cabinets, all stainless steel appliances (dishwasher-2020, oven/range - 2019, fridge & microwave - 2017), an eating area and a slider out to the backyard. Fabulous family room w/BRAND NEW carpet and paint in 2021! Lower level full bath updated in 2020 w/glass door shower & tile. Spacious bedrooms all with big closets. Upper hall bath was completely remodeled in 2019 w/new tub, tile and closet doors + shelves. Fresh paint throughout the entire home. Great sub basement for extra storage! Updates include: Sump Pump in 2018, A/C, furnace, water heater, humidifier and washer/dryer in 2016 and roof in 2013. Located only minutes away from parks, pool, trails, dog park, the Metra train, town, Elgin - O'Hare expressway and so much more! Stop on by!
Location
State IL
County Du Page
Area Bartlett
Rooms
Basement Partial
Interior
Interior Features Wood Laminate Floors
Heating Natural Gas, Forced Air
Cooling Central Air
Fireplace N
Appliance Range, Dishwasher, Refrigerator, Washer, Dryer
Laundry Sink
Exterior
Exterior Feature Patio
Parking Features Attached
Garage Spaces 2.0
Community Features Clubhouse, Pool, Curbs, Sidewalks, Street Lights, Street Paved
Roof Type Asphalt
Building
Sewer Public Sewer
Water Public
New Construction false
Schools
Elementary Schools Horizon Elementary School
Middle Schools Tefft Middle School
High Schools Bartlett High School
School District 46 , 46, 46
Others
HOA Fee Include Clubhouse,Pool
Ownership Fee Simple
Special Listing Condition None
Read Less
Want to know what your home might be worth? Contact us for a FREE valuation!

Our team is ready to help you sell your home for the highest possible price ASAP

© 2024 Listings courtesy of MRED as distributed by MLS GRID. All Rights Reserved.
Bought with Cinthia Diaz • Berkshire Hathaway HomeServices Chicago

GET MORE INFORMATION





