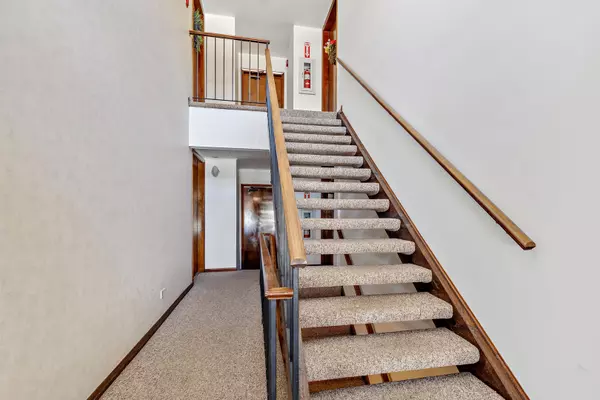$204,000
$209,000
2.4%For more information regarding the value of a property, please contact us for a free consultation.
8098 S Garfield AVE #5-3 Burr Ridge, IL 60527
2 Beds
2 Baths
1,172 SqFt
Key Details
Sold Price $204,000
Property Type Condo
Sub Type Condo
Listing Status Sold
Purchase Type For Sale
Square Footage 1,172 sqft
Price per Sqft $174
Subdivision Braemoor
MLS Listing ID 11004535
Sold Date 04/15/21
Bedrooms 2
Full Baths 2
HOA Fees $373/mo
Rental Info No
Year Built 1972
Annual Tax Amount $1,722
Tax Year 2019
Lot Dimensions COMMON
Property Description
Beautiful light-filled 2 Bedroom 2 Bathroom condo with new bamboo floors throughout the living spaces. Living Room and Dining Room have expansive sliding doors open to balcony overlooking to peaceful park-like courtyard. Custom sheers with integrated vertical blinds over sliding doors. Updated Kitchen with maple cabinets, granite counters, newer appliances, pantry and serving bar opens to Dining Room and Living Room. Large Master Bedroom with walk-in closet, private bath, and your own balcony with southern exposure. Nice-sized Second Bedroom, Hallway Full Bath, and Laundry Room complete the unit. Additional large storage closet off the balcony and lots of additional storage in the front portion of the two-car tandem attached garage. Development has pool with changing rooms for wonderful summer enjoyment. Close to Burr Ridge Village Center, additional shopping, expressways, metra to downtown.
Location
State IL
County Du Page
Area Burr Ridge
Rooms
Basement None
Interior
Heating Natural Gas, Forced Air
Cooling Central Air
Fireplace N
Appliance Range, Microwave, Dishwasher, Refrigerator, Washer, Dryer, Disposal
Laundry In Unit
Exterior
Exterior Feature Balcony, In Ground Pool, Storms/Screens
Parking Features Attached
Garage Spaces 2.0
Amenities Available Pool, Security Door Lock(s)
Building
Story 2
Sewer Public Sewer
Water Lake Michigan
New Construction false
Schools
Elementary Schools Gower West Elementary School
Middle Schools Gower Middle School
High Schools Hinsdale South High School
School District 62 , 62, 86
Others
HOA Fee Include Insurance,Pool,Exterior Maintenance,Lawn Care,Scavenger,Snow Removal
Ownership Condo
Special Listing Condition None
Pets Allowed Cats OK, Dogs OK
Read Less
Want to know what your home might be worth? Contact us for a FREE valuation!

Our team is ready to help you sell your home for the highest possible price ASAP

© 2024 Listings courtesy of MRED as distributed by MLS GRID. All Rights Reserved.
Bought with Samantha Payne • Option Realty Group LTD

GET MORE INFORMATION





