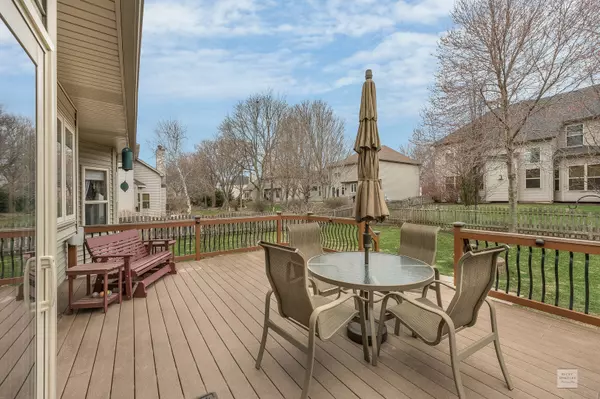$415,000
$400,000
3.8%For more information regarding the value of a property, please contact us for a free consultation.
506 Arbor LN Oswego, IL 60543
5 Beds
3.5 Baths
3,046 SqFt
Key Details
Sold Price $415,000
Property Type Single Family Home
Sub Type Detached Single
Listing Status Sold
Purchase Type For Sale
Square Footage 3,046 sqft
Price per Sqft $136
Subdivision Gates Creek
MLS Listing ID 11048924
Sold Date 04/28/21
Style Traditional
Bedrooms 5
Full Baths 3
Half Baths 1
HOA Fees $31/ann
Year Built 2001
Annual Tax Amount $9,909
Tax Year 2019
Lot Size 10,410 Sqft
Lot Dimensions 87X120
Property Description
The perfect place to call home. There is plenty of room for everyone to have their own space for e-learning & working from home. Formal living & dining rooms are great for entertaining on the holidays! Huge kitchen featuring granite counter tops, center island, pantry & large eating area, plenty of room for all of your cooking and baking needs. The vaulted family room is a wonderful place to spread out and watch your favorite show while warming up by the fireplace. Flowing floor plan allows for easy mingling with family & friends! 2nd floor features an expansive master suite with walk in closet, luxury bath with dual sinks, shower and whirlpool tub. Generous sized additional bedrooms with lots of closet space. Need even more room?? Head on down to the finished basement where you will find plenty of room for gaming, working out, guest room/5th bedroom & extra family room plus bar area & 3rd full bath. Enjoy your private backyard while sitting on the deck or relaxing around the fire pit. 1yr Cinch Home Warranty provided for buyer peace of mind. Located in desirable Gates Creek Subdivision with popular Oswego District 308 Schools. Just minutes from the the fast growing downtown Oswego area with new shops, restaurants, park & scenic Fox River Views!
Location
State IL
County Kendall
Area Oswego
Rooms
Basement Full
Interior
Interior Features Vaulted/Cathedral Ceilings, Bar-Wet, Hardwood Floors, First Floor Laundry
Heating Natural Gas, Forced Air
Cooling Central Air
Fireplaces Number 1
Fireplaces Type Gas Log
Equipment CO Detectors, Ceiling Fan(s), Sump Pump, Sprinkler-Lawn, Radon Mitigation System
Fireplace Y
Appliance Range, Microwave, Dishwasher, Refrigerator, Washer, Dryer, Disposal
Exterior
Exterior Feature Deck, Storms/Screens, Fire Pit
Parking Features Attached
Garage Spaces 3.0
Community Features Lake, Curbs, Sidewalks, Street Lights, Street Paved
Roof Type Asphalt
Building
Lot Description Fenced Yard, Landscaped
Sewer Public Sewer
Water Public
New Construction false
Schools
Elementary Schools Fox Chase Elementary School
Middle Schools Thompson Junior High School
High Schools Oswego High School
School District 308 , 308, 308
Others
HOA Fee Include Other
Ownership Fee Simple w/ HO Assn.
Special Listing Condition None
Read Less
Want to know what your home might be worth? Contact us for a FREE valuation!

Our team is ready to help you sell your home for the highest possible price ASAP

© 2024 Listings courtesy of MRED as distributed by MLS GRID. All Rights Reserved.
Bought with Ron Thomas • RE/MAX of Naperville

GET MORE INFORMATION





