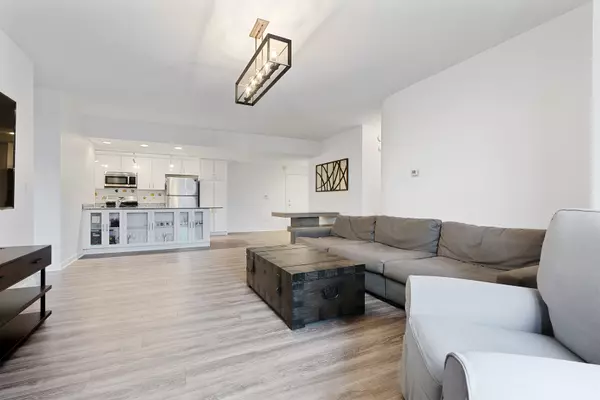$360,000
$364,990
1.4%For more information regarding the value of a property, please contact us for a free consultation.
680 N Green ST #404 Chicago, IL 60642
2 Beds
2 Baths
1,318 SqFt
Key Details
Sold Price $360,000
Property Type Condo
Sub Type Condo
Listing Status Sold
Purchase Type For Sale
Square Footage 1,318 sqft
Price per Sqft $273
Subdivision The Verde
MLS Listing ID 11007725
Sold Date 03/08/21
Bedrooms 2
Full Baths 2
HOA Fees $358/mo
Year Built 1998
Annual Tax Amount $7,044
Tax Year 2019
Lot Dimensions COMMON
Property Description
SOLD BEFORE PRINT You can enjoy all that River West has to offer from this split floor plan 2-bedroom, 2-bathroom condominium. It is situated only blocks from two CTA Blue Line stations, the North Branch of the Chicago River, and easy access to the Loop and the rest of Chicagoland while maintaining an amazing neighborhood lifestyle. The home has in-unit washer and dryer, heated garage parking spot (included), ample storage, hardwood floors, and recently replaced carpeting in the bedrooms. The kitchen boasts stainless steel appliances, custom cabinetry, and a granite breakfast bar that flows into separate dining and entertainment spaces. The living area features custom lighting fixtures and a gas fireplace adjacent to a balcony. The primary suite has a live-in closet, and there are granite features in both bathrooms. The building offers exterior permitted guest parking spaces and an amazing common roof deck.
Location
State IL
County Cook
Area Chi - West Town
Rooms
Basement None
Interior
Interior Features Elevator, Hardwood Floors, Laundry Hook-Up in Unit, Storage, Built-in Features, Walk-In Closet(s)
Heating Natural Gas
Cooling Central Air
Fireplaces Number 1
Fireplaces Type Gas Log
Fireplace Y
Appliance Range, Microwave, Dishwasher, Refrigerator, Washer, Dryer, Stainless Steel Appliance(s)
Laundry In Unit
Exterior
Exterior Feature Balcony
Parking Features Attached
Garage Spaces 1.0
Amenities Available Bike Room/Bike Trails, Elevator(s), Storage, Sundeck
Building
Story 7
Sewer Public Sewer
Water Lake Michigan
New Construction false
Schools
Elementary Schools Ogden Elementary
Middle Schools Ogden Elementary
High Schools Wells Community Academy Senior H
School District 299 , 299, 299
Others
HOA Fee Include Water,Parking,Insurance,Security,Exterior Maintenance,Lawn Care,Scavenger,Snow Removal
Ownership Condo
Special Listing Condition None
Pets Allowed Cats OK, Dogs OK, Number Limit
Read Less
Want to know what your home might be worth? Contact us for a FREE valuation!

Our team is ready to help you sell your home for the highest possible price ASAP

© 2024 Listings courtesy of MRED as distributed by MLS GRID. All Rights Reserved.
Bought with Non Member • NON MEMBER

GET MORE INFORMATION





