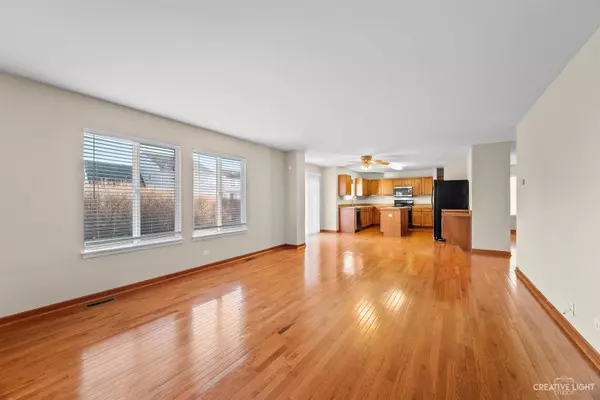$296,000
$284,900
3.9%For more information regarding the value of a property, please contact us for a free consultation.
2346 Stacy CIR Montgomery, IL 60538
4 Beds
2.5 Baths
2,750 SqFt
Key Details
Sold Price $296,000
Property Type Single Family Home
Sub Type Detached Single
Listing Status Sold
Purchase Type For Sale
Square Footage 2,750 sqft
Price per Sqft $107
Subdivision Lakewood Creek
MLS Listing ID 11019047
Sold Date 04/19/21
Style Traditional
Bedrooms 4
Full Baths 2
Half Baths 1
HOA Fees $31/qua
Year Built 2002
Annual Tax Amount $8,178
Tax Year 2019
Lot Size 8,929 Sqft
Lot Dimensions 60X135X56X130
Property Description
Welcome to 2346 Stacy Circle in Montgomery's highly sought after, Pool/Clubhouse Community of Lakewood Creek. With 2,750 sq ft of space, this home has room for everyone! The 2-story foyer greets you with hardwood flooring throughout the main level and brand new carpeting on the 2nd! The Lafayette Floor Plan is Ideal for Entertaining in its Formal Living & Dining Rooms. The Eat-In Kitchen has beautiful Maple Cabinetry with Butler's Pantry, Deep Sink for cleaning all of you pots, Center Island, Planning Desk and opens to Large Family Room! Enjoy Chilly evenings this spring by lighting a fire in the FR's Fireplace and enjoy the beautiful days in the fenced back yard with a brick paver patio and beautiful landscapes of lilac bushes along the back! Do you find yourself working from home? Main Floor has a Den/Office that offer the perfect retreat for quiet office time! You will also find the Laundry Room w/Utility Sink and additional cabinetry on the 1st floor. Upstairs is the generously sized Main Bedroom Suite with Private Bathroom and 2 closets! 3 Additional Generously Sized Bedrooms, one with a walk in closet! Recent updates include: Carpet on 2nd level and paint, March 2021; Roof, Furnace, A/C Compressor and Humidifier, 2019. Full Basement awaiting your finishing touches! Schedule your appointment today ~ Elementary School is just around the corner and the Pool/Clubhouse 1 Block! Miles of trails, many parks and a great neighborhood await in this beauty! Oswego #308 Schools!~~ There are very few homes for sale in the area! Now is your opportunity! Let's Get You Moving!
Location
State IL
County Kendall
Area Montgomery
Rooms
Basement Full
Interior
Interior Features Hardwood Floors
Heating Natural Gas, Forced Air
Cooling Central Air
Fireplaces Number 1
Fireplaces Type Gas Starter
Equipment Humidifier, CO Detectors, Ceiling Fan(s), Sump Pump
Fireplace Y
Appliance Range, Microwave, Dishwasher, Refrigerator, Washer, Dryer, Disposal
Laundry Gas Dryer Hookup, In Unit
Exterior
Exterior Feature Patio
Parking Features Attached
Garage Spaces 2.0
Community Features Clubhouse, Park, Pool, Tennis Court(s), Lake, Curbs, Sidewalks, Street Lights, Street Paved
Roof Type Asphalt
Building
Lot Description Fenced Yard
Sewer Public Sewer
Water Public
New Construction false
Schools
Elementary Schools Lakewood Creek Elementary School
Middle Schools Thompson Junior High School
High Schools Oswego High School
School District 308 , 308, 308
Others
HOA Fee Include Clubhouse,Pool
Ownership Fee Simple w/ HO Assn.
Special Listing Condition None
Read Less
Want to know what your home might be worth? Contact us for a FREE valuation!

Our team is ready to help you sell your home for the highest possible price ASAP

© 2024 Listings courtesy of MRED as distributed by MLS GRID. All Rights Reserved.
Bought with Melissa Yackley • United Real Estate-Chicago

GET MORE INFORMATION





