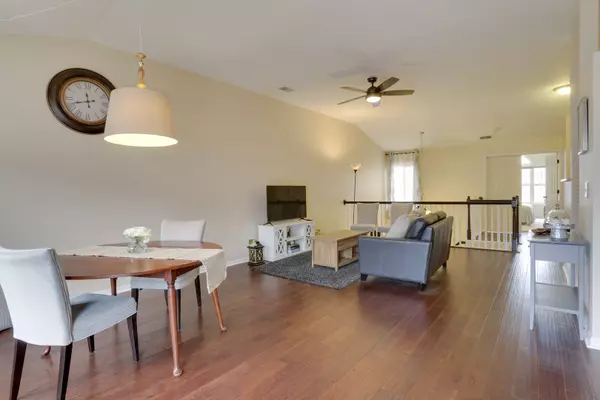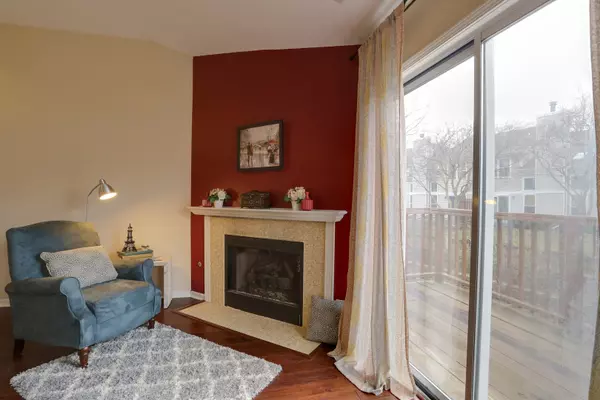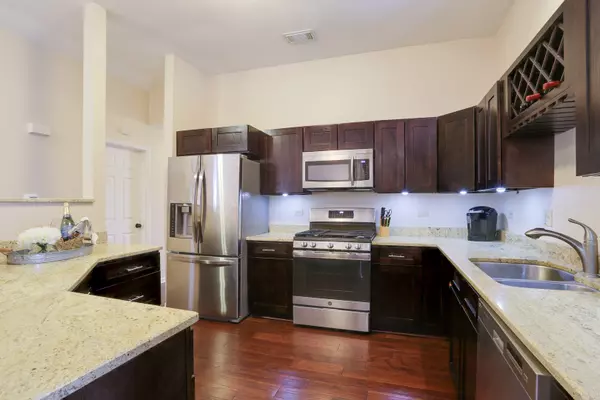$208,000
$204,900
1.5%For more information regarding the value of a property, please contact us for a free consultation.
22 Cloverdale CT #22 Algonquin, IL 60102
3 Beds
2 Baths
1,550 SqFt
Key Details
Sold Price $208,000
Property Type Condo
Sub Type Condo,Townhouse-Ranch
Listing Status Sold
Purchase Type For Sale
Square Footage 1,550 sqft
Price per Sqft $134
Subdivision Willoughby Farms
MLS Listing ID 11033018
Sold Date 04/30/21
Bedrooms 3
Full Baths 2
HOA Fees $235/mo
Rental Info Yes
Year Built 1994
Annual Tax Amount $4,381
Tax Year 2019
Lot Dimensions 11X11
Property Description
Luxury, luxury, luxury! Beautifully updated 3 bedroom 2 full bathroom upstairs ranch unit! You will feel like you are at your own personal resort! Gorgeous dark engineered hardwood floors throughout and granite is everywhere! Spacious stainless steel kitchen with abundant upgraded granite counters! Brand new upgraded stove with built-in air fryer, new built-in microwave, new garbage disposal and espresso stained shaker cabinets add pizzazz to your gourmet kitchen. Relax in your spa-like master bath surrounded by stunning stone and granite! Soaker tub and separate shower complete the luxurious bathroom. Vaulted ceiling and architectural windows enhance the master suite. Big walk-in closet and a double door closet for him as well. The spacious and bright, open-concept living room, dining room with an open office space next to the gas fireplace have vaulted ceilings and complete this beautifully appointed townhouse! Private Juliet deck has plenty of room for relaxing with friends and grilling out this summer! Large capacity washer and dryer. New Furnace and Air Conditioner in 2020! New ceiling fan in great room. Family friendly, pet friendly location close to walking paths, parks, golf course where you can walk your dog, (yes really!) child care, great schools, recreation centers, shopping, dining, entertainment and 7 minutes to I-90. Immaculate! Hurry! This one won't last long!
Location
State IL
County Kane
Area Algonquin
Rooms
Basement None
Interior
Interior Features Vaulted/Cathedral Ceilings, Wood Laminate Floors, Laundry Hook-Up in Unit, Walk-In Closet(s)
Heating Natural Gas, Forced Air
Cooling Central Air
Fireplaces Number 1
Fireplaces Type Attached Fireplace Doors/Screen, Gas Log, Gas Starter
Equipment Water-Softener Owned, CO Detectors, Ceiling Fan(s)
Fireplace Y
Laundry In Unit
Exterior
Exterior Feature Balcony, Storms/Screens
Parking Features Attached
Garage Spaces 2.0
Roof Type Asphalt
Building
Lot Description Cul-De-Sac
Story 1
Sewer Public Sewer
Water Public
New Construction false
Schools
Elementary Schools Westfield Community School
Middle Schools Westfield Community School
High Schools H D Jacobs High School
School District 300 , 300, 300
Others
HOA Fee Include Insurance,Exterior Maintenance,Lawn Care,Snow Removal
Ownership Fee Simple w/ HO Assn.
Special Listing Condition None
Pets Allowed Cats OK, Dogs OK
Read Less
Want to know what your home might be worth? Contact us for a FREE valuation!

Our team is ready to help you sell your home for the highest possible price ASAP

© 2024 Listings courtesy of MRED as distributed by MLS GRID. All Rights Reserved.
Bought with Alice Picchi • Keller Williams Success Realty

GET MORE INFORMATION





