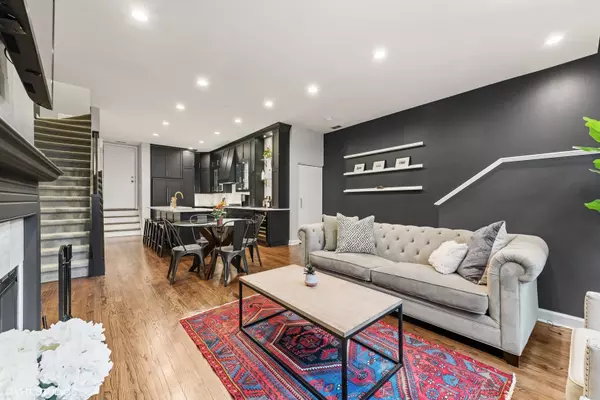$675,000
$675,000
For more information regarding the value of a property, please contact us for a free consultation.
367 W Superior ST #A Chicago, IL 60654
2 Beds
2.5 Baths
Key Details
Sold Price $675,000
Property Type Condo
Sub Type Condo,Condo-Duplex,Townhouse-2 Story
Listing Status Sold
Purchase Type For Sale
Subdivision Tuxedo Park
MLS Listing ID 11032413
Sold Date 04/23/21
Bedrooms 2
Full Baths 2
Half Baths 1
HOA Fees $389/mo
Rental Info Yes
Year Built 1998
Annual Tax Amount $11,719
Tax Year 2019
Lot Dimensions COMMON
Property Description
This unit is like no other in Tuxedo Park! Completely gut renovated 2 BR/2.5 BA duplex-up with attached garage and private patio in River North! Incredible gut renovated open kitchen with custom soft-close cabinetry, quartz countertops and backsplash, oversized island, undermount sink, Thermador range with hood and paneled appliances for a seamless look. Kitchen flows into dining and living area with refinished hardwood floors, wood burning fireplace with a gas starter flanked by custom built-ins. Well-appointed powder room with custom vanity, mirror and fixtures on this level makes it the optimal space for entertaining. Spacious primary suite with large windows overlooking tree lined Superior St and 2 professionally organized walk-in closets. Updated spa like bath featuring modern dual vanity with quartz counters, marble floors, shower and soaking tub plus oversized linen closet Large second bedroom and updated bath with modern vanity and and soaking tub. Side by side washer/drying in the laundry room finish off the upper level. The entire home was impeccably renovated with no detail overlooked. Tons of storage throughout. Newer furnace, A/C and water heater(2018). Smart home with Eco thermostat and WiFi controlled lighting on main level. Tranquil private front terrace with new brick pavers. Walk to everything River North has to offer; restaurants, cafes, shopping, dog parks, transportation and more!
Location
State IL
County Cook
Area Chi - Near North Side
Rooms
Basement None
Interior
Interior Features Hardwood Floors, Second Floor Laundry, Laundry Hook-Up in Unit, Storage, Built-in Features, Walk-In Closet(s)
Heating Natural Gas, Forced Air
Cooling Central Air
Fireplaces Number 1
Fireplaces Type Wood Burning, Gas Starter
Fireplace Y
Appliance Range, Microwave, Dishwasher, Refrigerator, Freezer, Washer, Dryer, Disposal, Indoor Grill, Stainless Steel Appliance(s), Wine Refrigerator, Range Hood
Laundry In Unit
Exterior
Exterior Feature Patio, Storms/Screens
Parking Features Attached
Garage Spaces 1.0
Building
Story 2
Sewer Public Sewer
Water Public
New Construction false
Schools
Elementary Schools Ogden Elementary
School District 299 , 299, 299
Others
HOA Fee Include Water,Parking,Insurance,Exterior Maintenance,Lawn Care,Scavenger,Snow Removal
Ownership Condo
Special Listing Condition List Broker Must Accompany
Pets Allowed Cats OK, Dogs OK
Read Less
Want to know what your home might be worth? Contact us for a FREE valuation!

Our team is ready to help you sell your home for the highest possible price ASAP

© 2024 Listings courtesy of MRED as distributed by MLS GRID. All Rights Reserved.
Bought with Guido Piunti • @properties Christie's International Real Estate

GET MORE INFORMATION





