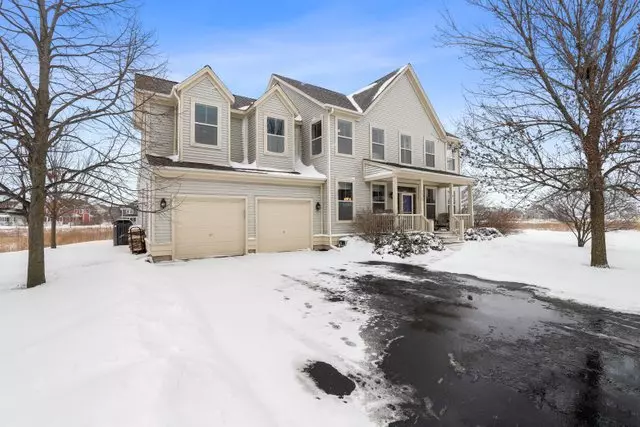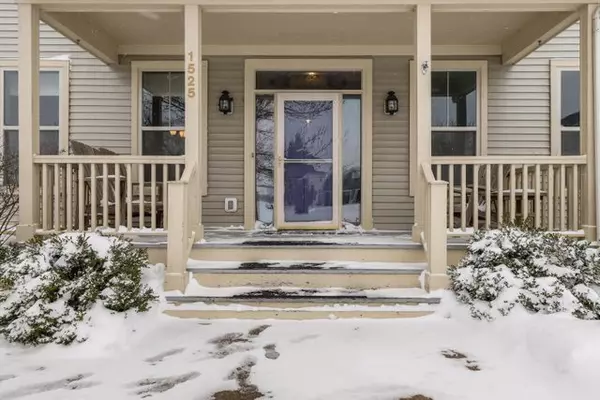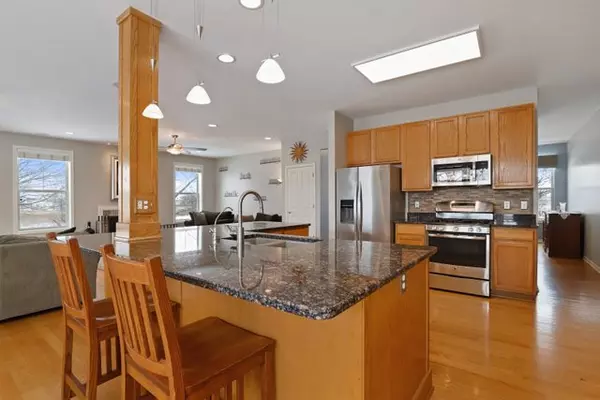$495,000
$499,000
0.8%For more information regarding the value of a property, please contact us for a free consultation.
1525 Lupine CT Grayslake, IL 60030
5 Beds
3.5 Baths
3,895 SqFt
Key Details
Sold Price $495,000
Property Type Single Family Home
Sub Type Detached Single
Listing Status Sold
Purchase Type For Sale
Square Footage 3,895 sqft
Price per Sqft $127
Subdivision Prairie Crossing
MLS Listing ID 10977725
Sold Date 05/05/21
Bedrooms 5
Full Baths 3
Half Baths 1
HOA Fees $98/qua
Year Built 1999
Annual Tax Amount $13,668
Tax Year 2019
Lot Size 10,018 Sqft
Lot Dimensions 10019
Property Description
Cul-de-Sac location encompasses beauty and serenity from morning to night with natural landscapes as your backdrop and minimal traffic. Not your traditional Prairie Crossing layout after a major expansion/"bump out" in 2005 which created a huge main floor Great Room, windowed basement bedroom (including full bath), 2nd fireplace, wine cellar, walk-in pantry, mud room, and extra space in the garage. Open and bright living space for private gatherings inside and out. First-floor office for our ever-changing work environment. Impressive four bedrooms on the second level with the primary bedroom separated down the hall. Tranquil outdoor space with sizable brick paver patio and hot tub. The house is surrounded by mature trees that provide enjoyable shade from the sun during the warmer Summer months. Substantial finished basement for additional interior space for entertainment, play, office, and gym. Low cost of ownership with many recent updates that include roof, HVAC, water heater, and driveway. NOTE: This house is located in the highly-rated Fremont School district for K-8 and Grayslake Central for high school! Common playground at the center of the cul-de-sac. 10-minute walk to two train lines that access Chicago and O'hare. One time open space preservation fee of 0.5% of the purchase price paid by the buyer at closing - ensuring the continued excellence of Prairie Crossing open spaces and trail system. 3D tour online.
Location
State IL
County Lake
Area Gages Lake / Grayslake / Hainesville / Third Lake / Wildwood
Rooms
Basement Full
Interior
Interior Features Hot Tub, Bar-Dry, Bar-Wet, Hardwood Floors, Wood Laminate Floors, First Floor Laundry
Heating Natural Gas
Cooling Central Air
Fireplaces Number 2
Fireplaces Type Wood Burning, Heatilator
Equipment TV-Cable, CO Detectors, Backup Sump Pump;
Fireplace Y
Appliance Range, Microwave, Dishwasher, Refrigerator, Washer, Dryer, Disposal, Stainless Steel Appliance(s), Wine Refrigerator
Laundry Gas Dryer Hookup
Exterior
Exterior Feature Hot Tub, Brick Paver Patio, Storms/Screens
Parking Features Attached
Garage Spaces 2.0
Community Features Park, Stable(s), Horse-Riding Area, Horse-Riding Trails, Lake, Dock, Water Rights, Sidewalks, Street Lights, Street Paved
Building
Sewer Public Sewer
Water Lake Michigan
New Construction false
Schools
Elementary Schools Fremont Elementary School
Middle Schools Fremont Middle School
High Schools Grayslake Central High School
School District 79 , 79, 127
Others
HOA Fee Include Exercise Facilities,Lake Rights,Other
Ownership Fee Simple w/ HO Assn.
Special Listing Condition None
Read Less
Want to know what your home might be worth? Contact us for a FREE valuation!

Our team is ready to help you sell your home for the highest possible price ASAP

© 2024 Listings courtesy of MRED as distributed by MLS GRID. All Rights Reserved.
Bought with Ricki West • @properties

GET MORE INFORMATION





