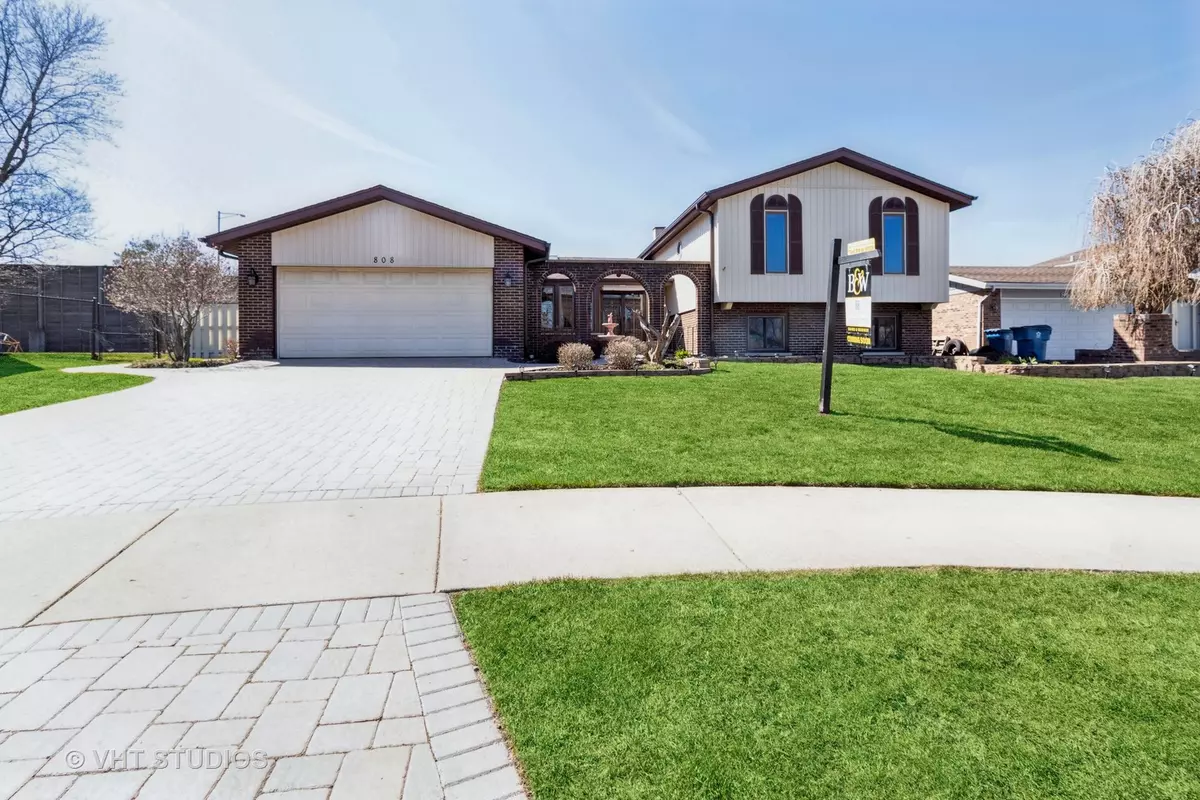$368,000
$347,000
6.1%For more information regarding the value of a property, please contact us for a free consultation.
808 Kings Point DR W Addison, IL 60101
3 Beds
2.5 Baths
1,579 SqFt
Key Details
Sold Price $368,000
Property Type Single Family Home
Sub Type Detached Single
Listing Status Sold
Purchase Type For Sale
Square Footage 1,579 sqft
Price per Sqft $233
Subdivision Kings Point
MLS Listing ID 11043461
Sold Date 05/11/21
Style Mediter./Spanish,Tri-Level
Bedrooms 3
Full Baths 2
Half Baths 1
HOA Fees $2/ann
Year Built 1972
Annual Tax Amount $7,244
Tax Year 2019
Lot Size 10,018 Sqft
Lot Dimensions 69X134X105X125
Property Description
Welcome Home! This gorgeous 3-bedroom 2.5 bath tri-level home is perfectly located in a wonderful cul-de-sac setting. Home features real hardwood floors which have recently been treated and are gleaming with beauty. Beautiful and tasteful Spanish-Mediterranean cues throughout the home not only make this home unique, but also adds so much character. Exterior features include real brick driveway, brick front patio with archway entrance and stone fountain. Solid wood double door entryway. Backyard offers large private and professionally landscaped fenced yard, large and tasteful brick patio and a good size shed. Inside, this home offers so much space with an open floor concept, with Velux skylights in kitchen and living room flooding the home with plenty of natural light. Amazing Pella French doors, in dining room and kitchen. Upstairs, you'll fall in love with the classic wood built-in bookcase, hardwood floors throughout the entire upstairs. Bedrooms are excellent size with the master bedroom being the icing on the cake. Prepare to fall in love, with its character, elegant bathroom and large walk-in closet. Bathrooms offer travertine tile in showers and elegant wood vanities. Large family room is perfect for entertaining, it features gas fireplace, wet bar, refrigerator, and recessed lighting. Downstairs bonus room, can easily be used as a movie room or play room. Access to the exterior yard from downstairs through the laundry room. Home features also include, Pella French doors, Velux skylights which are only 5 years old. Newer Gilkey windows. Roof is about 10 years old. The entire home has been freshly painted. Nothing to do but move in! Centrally located close to expressways, award winning park district, restaurants and movie theater. There is just no better place to be!
Location
State IL
County Du Page
Area Addison
Rooms
Basement Full, English
Interior
Interior Features Skylight(s), Bar-Wet, Hardwood Floors, Walk-In Closet(s), Bookcases, Beamed Ceilings, Open Floorplan, Special Millwork, Atrium Door(s)
Heating Natural Gas, Forced Air
Cooling Central Air
Fireplaces Number 1
Fireplaces Type Wood Burning, Gas Starter
Fireplace Y
Appliance Range, Microwave, Dishwasher, Refrigerator, Washer, Dryer, Gas Oven
Laundry Gas Dryer Hookup, Sink
Exterior
Exterior Feature Patio, Brick Paver Patio
Parking Features Attached
Garage Spaces 2.0
Community Features Park, Curbs, Sidewalks
Roof Type Asphalt
Building
Lot Description Cul-De-Sac, Fenced Yard, Sidewalks, Wood Fence
Sewer Public Sewer
Water Lake Michigan
New Construction false
Schools
Elementary Schools Stone Elementary School
Middle Schools Indian Trail Junior High School
School District 4 , 4, 88
Others
HOA Fee Include Other
Ownership Fee Simple w/ HO Assn.
Special Listing Condition None
Read Less
Want to know what your home might be worth? Contact us for a FREE valuation!

Our team is ready to help you sell your home for the highest possible price ASAP

© 2024 Listings courtesy of MRED as distributed by MLS GRID. All Rights Reserved.
Bought with Lucia Torres • Baird & Warner

GET MORE INFORMATION





