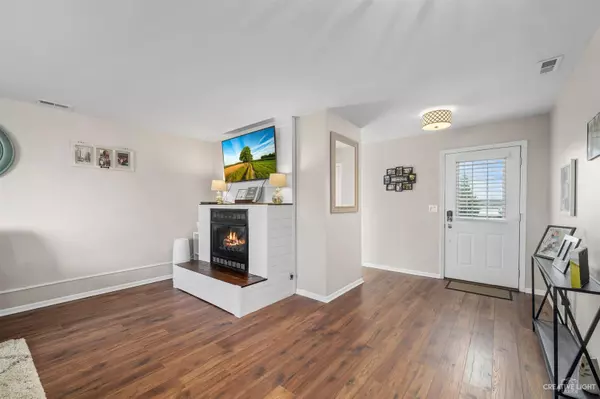$264,900
$259,900
1.9%For more information regarding the value of a property, please contact us for a free consultation.
2311 Prairie Grass LN Yorkville, IL 60560
4 Beds
2.5 Baths
1,976 SqFt
Key Details
Sold Price $264,900
Property Type Single Family Home
Sub Type Detached Single
Listing Status Sold
Purchase Type For Sale
Square Footage 1,976 sqft
Price per Sqft $134
Subdivision Autumn Creek
MLS Listing ID 11023434
Sold Date 05/14/21
Bedrooms 4
Full Baths 2
Half Baths 1
HOA Fees $30/ann
Year Built 2013
Annual Tax Amount $8,324
Tax Year 2019
Lot Size 0.282 Acres
Lot Dimensions 82X159X81X160
Property Description
Do not miss this one! The owners have done much work and hate to leave, but job transfer requires it! New in the last couple of years: Loft converted to 4th bedroom, ventless gas fireplace in the family room, big patio and firepit in back yard, new lighting throughout, new laminate floors on main level, new fence, new roof, epoxy coating for the garage floors! Perfect house for family and friends! Family room is open to the eat in kitchen, perfect for game night, or any get together. Right out the back door is the perfect place for afternoon BBQ'S, morning coffee, or after dark stargazing! Huge back yard is fenced, ready for pets and play! Upstairs find the Owner's suite with private bath and big walk in closet! 3 more good sized bedrooms are ready for beds and dressers, or office furniture, whatever your needs may be! 2nd floor laundry means your workout is at the gym, not on laundry day! Full unfinished basement is a great space to finish, for storage, or both! All of this in a friendly, fun neighborhood, and close to downtown Yorkville and Oswego and all those two great towns have to offer. 18 minutes to I-88, 6 minutes to Raging Waves water park, 5 minutes to the Fox River! Elementary school across the street! Don't delay, see it today!
Location
State IL
County Kendall
Area Yorkville / Bristol
Rooms
Basement Full
Interior
Interior Features Wood Laminate Floors, Second Floor Laundry
Heating Natural Gas, Forced Air
Cooling Central Air
Fireplaces Number 1
Fireplaces Type Ventless
Equipment Security System, CO Detectors, Sump Pump
Fireplace Y
Appliance Range, Microwave, Dishwasher, Refrigerator, Washer, Dryer
Exterior
Exterior Feature Patio, Storms/Screens, Fire Pit
Parking Features Attached
Garage Spaces 2.0
Community Features Park, Lake, Curbs, Sidewalks, Street Lights, Street Paved
Roof Type Asphalt
Building
Lot Description Landscaped
Sewer Public Sewer
Water Public
New Construction false
Schools
Elementary Schools Autumn Creek Elementary School
Middle Schools Yorkville Middle School
High Schools Yorkville High School
School District 115 , 115, 115
Others
HOA Fee Include None
Ownership Fee Simple w/ HO Assn.
Special Listing Condition None
Read Less
Want to know what your home might be worth? Contact us for a FREE valuation!

Our team is ready to help you sell your home for the highest possible price ASAP

© 2024 Listings courtesy of MRED as distributed by MLS GRID. All Rights Reserved.
Bought with Cindy Kostrzeski • REMAX Horizon

GET MORE INFORMATION





