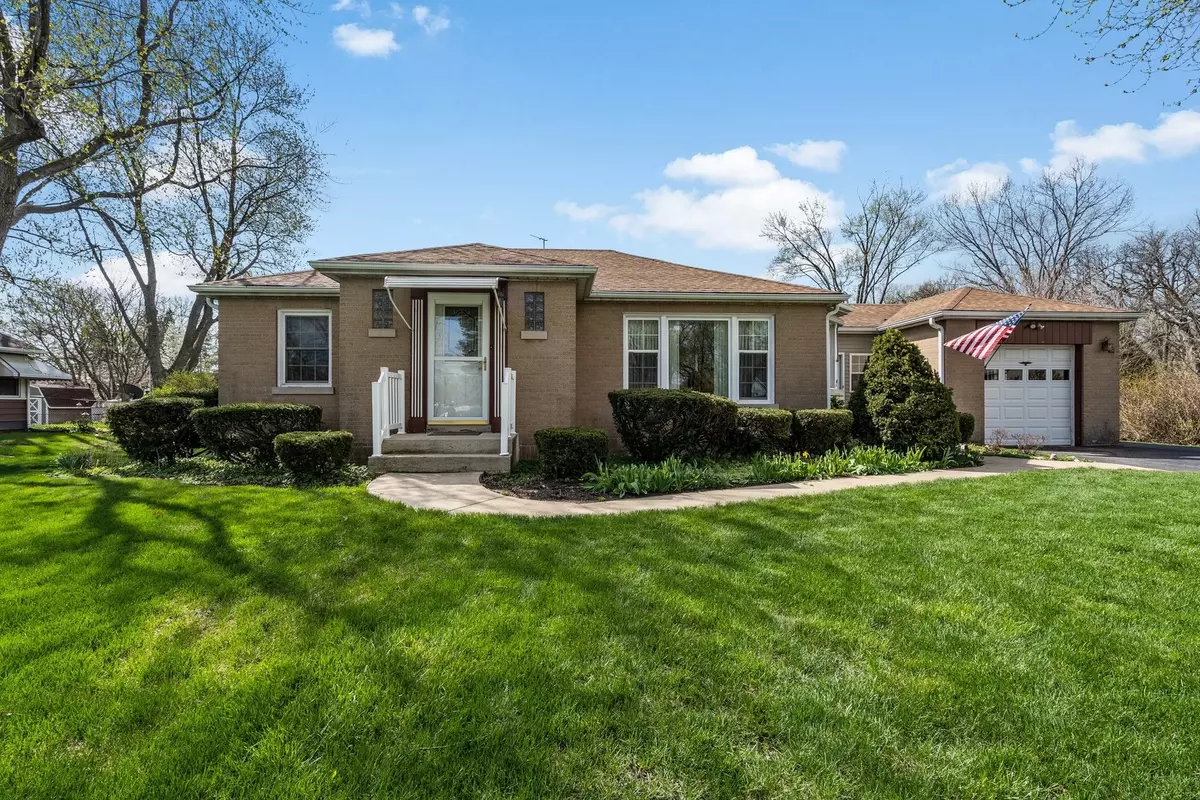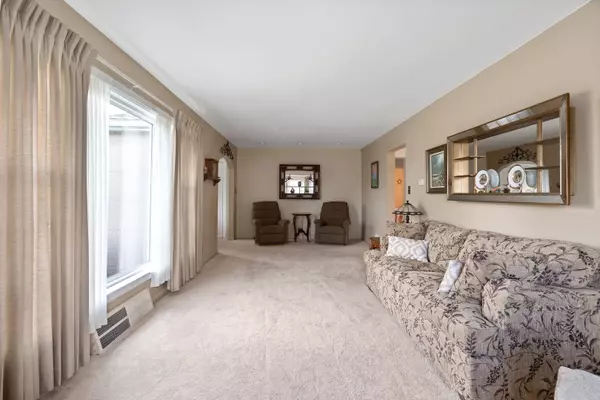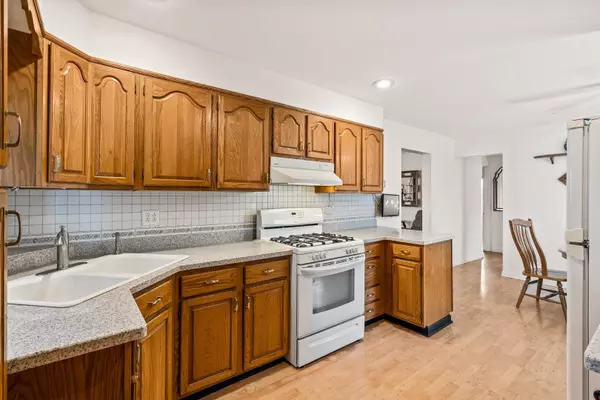$300,000
$279,900
7.2%For more information regarding the value of a property, please contact us for a free consultation.
16W693 3rd AVE Bensenville, IL 60106
3 Beds
2 Baths
1,034 SqFt
Key Details
Sold Price $300,000
Property Type Single Family Home
Sub Type Detached Single
Listing Status Sold
Purchase Type For Sale
Square Footage 1,034 sqft
Price per Sqft $290
Subdivision White Pines
MLS Listing ID 11051527
Sold Date 05/18/21
Style Ranch
Bedrooms 3
Full Baths 2
Year Built 1946
Annual Tax Amount $2,664
Tax Year 2019
Lot Dimensions 99.6 X 203.4
Property Description
Located in highly desirable White Pines Subdivision. Solid all brick home sits on 100 x 203 lot size. Spacious Living Room and Kitchen. Many updates - some newer windows, electric and upstairs Bathroom. Large eat-in Kitchen has plenty of cabinets with Corian countertops. Full finished Basement with Family Room, full Bath, Storage/Workshop and Laundry Room. Basement that has been US Waterproofed that is passed onto the new Buyer. New clean-out in 2019. Enjoy the summer nights sitting on your Trek Deck with Awning that overlooks a fenced Yard. Breezeway is attached to a one car Garage. Has a second detached two car Garage. Whole house Generac Generator. Close to Schools, Restaurants, Shopping and Expressways. Country Living at its Best. Quick Close is possible...
Location
State IL
County Du Page
Area Bensenville
Rooms
Basement Full
Interior
Interior Features Wood Laminate Floors, First Floor Bedroom, First Floor Full Bath, Some Storm Doors
Heating Natural Gas
Cooling Central Air
Equipment CO Detectors, Ceiling Fan(s), Sump Pump, Generator
Fireplace N
Appliance Range, Microwave, Refrigerator, Washer, Dryer, Range Hood
Laundry Gas Dryer Hookup, Electric Dryer Hookup
Exterior
Exterior Feature Deck, Porch Screened, Storms/Screens, Breezeway, Workshop
Parking Features Attached
Garage Spaces 3.0
Community Features Park, Street Paved
Roof Type Asphalt
Building
Lot Description Fenced Yard
Sewer Public Sewer
Water Public
New Construction false
Schools
Elementary Schools W A Johnson Elementary School
Middle Schools Blackhawk Middle School
High Schools Fenton High School
School District 2 , 2, 100
Others
HOA Fee Include None
Ownership Fee Simple
Special Listing Condition None
Read Less
Want to know what your home might be worth? Contact us for a FREE valuation!

Our team is ready to help you sell your home for the highest possible price ASAP

© 2024 Listings courtesy of MRED as distributed by MLS GRID. All Rights Reserved.
Bought with Margie Izban • Homesmart Connect LLC

GET MORE INFORMATION





