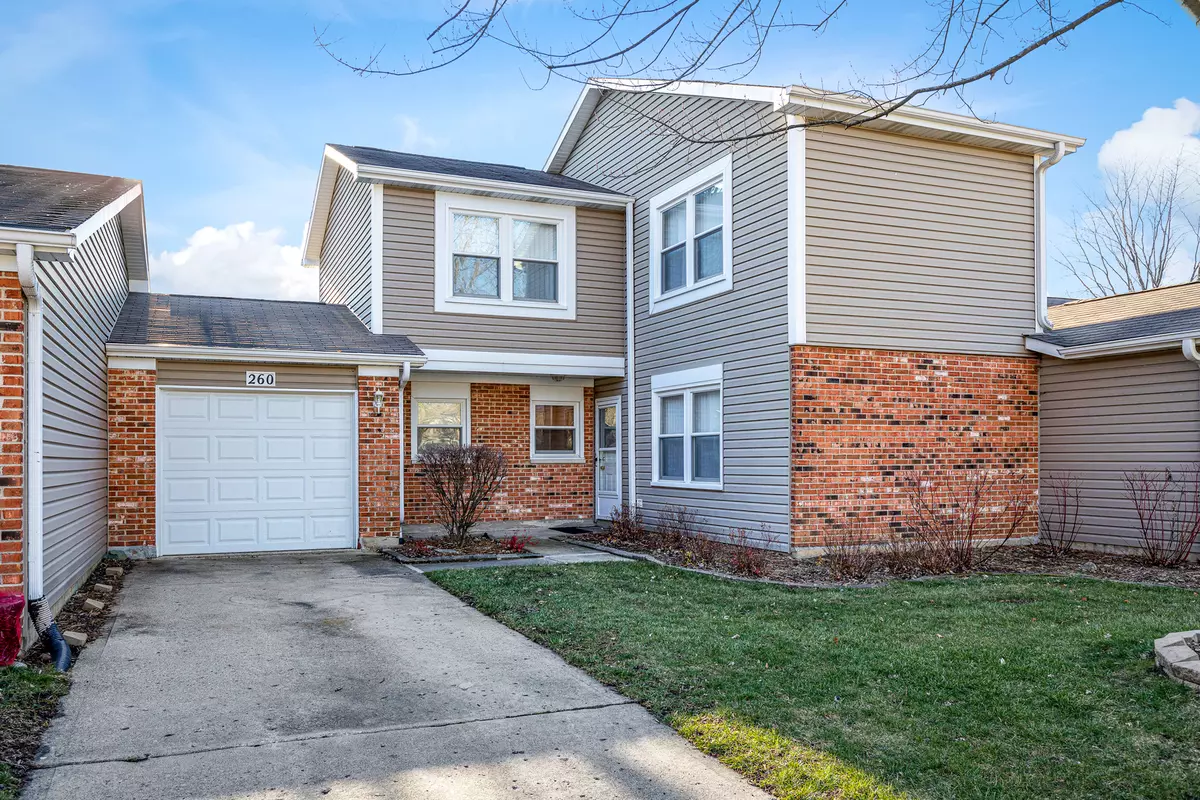$208,000
$209,900
0.9%For more information regarding the value of a property, please contact us for a free consultation.
260 Sutton CT Bloomingdale, IL 60108
1 Bed
1.5 Baths
1,321 SqFt
Key Details
Sold Price $208,000
Property Type Townhouse
Sub Type Townhouse-2 Story
Listing Status Sold
Purchase Type For Sale
Square Footage 1,321 sqft
Price per Sqft $157
Subdivision Westwind
MLS Listing ID 10952471
Sold Date 05/14/21
Bedrooms 1
Full Baths 1
Half Baths 1
HOA Fees $169/mo
Year Built 1978
Annual Tax Amount $4,293
Tax Year 2019
Lot Dimensions 3734
Property Description
*MOTIVATED SELLER!* Step right into this PRISTINE and MOVE-IN READY Westwind Townhome!! NEW Porcelain Tile inviting you and your guests in through the Front Entrance. Well-Maintained OAK HARDWOOD Floors in the Living Room & Dining Room are CLASSY and untouched!!! Dining Room w/ Private Bathroom also features a Rough Hune Lumber Service Bar and NEW Patio Door w/ Professionally-Installed Floor Protection Film - overlooks Private Lot behind! Kitchen & Laundry has that CUTE VINTAGE & White Cabinets/Appliances Style - features NEW Garbage Disposal & Faucet w/Sprayer, Appliances are Well-Maintained!!! Walk Upstairs on BRAND NEW Carpet! HUGE Master Bedroom features 2 SPACIOUS Closets, w/Loft right outside making the PERFECT Home Office or Recreational Space. Upper Level also features a Full Bathroom w/His-and-Hers Sinks and Shower w/Tub. Attic is insulated 3x - Includes an Attic Fan that turns on AUTOMATICALLY AT 90 DEGREES, Tons of Storage too!!! This Center Unit is EXTREMELY Well-Insulated, SAVE $$$ on Utilities. NEW TRANE FURNACE w/ HUMIDIFIER 2019. NEW HOT WATER HEATER 2019. 9 NEW GFI Outlets throughout. NEW Window Treatments. NEW INSULATED GARAGE DOOR. NEW SOFFITS, FASCIA, GUTTERS, DOWNSPOUTS. NEW Aluminum Cladding around the Windows! Newer Roof 2010. This is such a TRULY Well-Maintained Home with so many NEW Features! See it before it's gone...
Location
State IL
County Du Page
Area Bloomingdale
Rooms
Basement None
Interior
Interior Features Hardwood Floors
Heating Natural Gas, Forced Air
Cooling Central Air
Equipment Humidifier, Ceiling Fan(s)
Fireplace N
Appliance Range, Microwave, Dishwasher, Refrigerator, Washer, Dryer
Laundry In Unit
Exterior
Exterior Feature Patio, Cable Access
Parking Features Attached
Garage Spaces 1.0
Roof Type Asphalt
Building
Lot Description Common Grounds
Story 2
Sewer Public Sewer
Water Public
New Construction false
Schools
School District 15 , 12, 16
Others
HOA Fee Include Insurance,Lawn Care,Other
Ownership Fee Simple w/ HO Assn.
Special Listing Condition None
Pets Allowed Cats OK, Dogs OK
Read Less
Want to know what your home might be worth? Contact us for a FREE valuation!

Our team is ready to help you sell your home for the highest possible price ASAP

© 2024 Listings courtesy of MRED as distributed by MLS GRID. All Rights Reserved.
Bought with Karen Berndt • Berkshire Hathaway HomeServices Starck Real Estate

GET MORE INFORMATION





