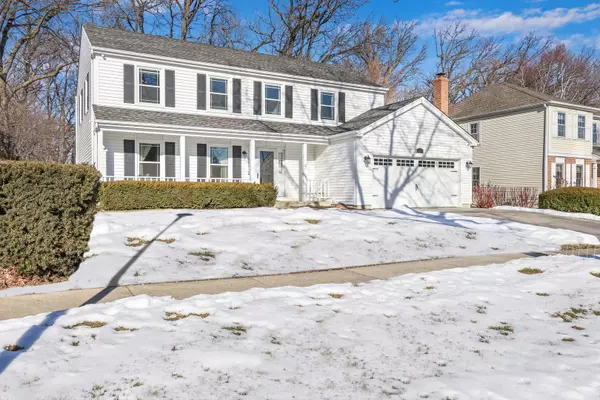$350,000
$350,000
For more information regarding the value of a property, please contact us for a free consultation.
5356 Oakview LN Gurnee, IL 60031
4 Beds
2.5 Baths
2,373 SqFt
Key Details
Sold Price $350,000
Property Type Single Family Home
Sub Type Detached Single
Listing Status Sold
Purchase Type For Sale
Square Footage 2,373 sqft
Price per Sqft $147
Subdivision Pembrook
MLS Listing ID 10990380
Sold Date 05/17/21
Bedrooms 4
Full Baths 2
Half Baths 1
Year Built 1987
Annual Tax Amount $8,078
Tax Year 2019
Lot Size 9,016 Sqft
Lot Dimensions 76X117X76X117
Property Description
WOW! This fabulous home in the sought after neighborhood of Pembrook is a MUST SEE! This GORGEOUS 4 bedroom 2.5 bath + basement home has everything you could dream of! Super private setting, backing to Pembrook woods, makes this premium lot extremely desirable! This BEAUTY, full of updates and upgrades, is completely move in ready! Reap the benefits of NEW windows throughout the entire home in 2019 and NEW siding in 2016 PLUS so much more! The charming front porch is the PERFECT place to relax and unwind and take in the quiet neighborhood setting! With an OPEN and flowing floor plan, this meticulously maintained home is IDEAL for the whole family! Enjoy your downtime in the formal living room or host your next get together in the adjacent dining room-this home was MADE for entertaining! The FANTASTIC kitchen boasts incredible updated stainless steel appliances including a Miele Platinum dishwasher, trash compactor and dual fuel convection oven! Granite countertops and lush wooden cabinetry, with under and over-cabinet lighting and metal organizers, are just LOVELY in this eat-in kitchen! Beautiful breakfast nook is a wonderful space to have your morning cup of coffee or a casual meal with the family! The FABULOUS Family Room boasts a cozy gas fireplace and plenty of room to spend time together. The sensational outdoor space is a true private retreat! Featuring a deep yard with towering trees highlighted by landscaping lights, a shed and a spacious deck with a natural gas fire pit, outdoor entertaining has never looked so good! Main level powder room and an updated laundry room, with a NEW washer and dryer are SO convenient! Organization is made easy with the NEW cabinet system, just PERFECT for a pantry and additional storage! AMAZING heated and insulated garage includes an epoxied floor, cabinet and shelves, NEW insulated garage door, NEW Marantec garage door opener system (very quiet) and NEW outside lights on garage and front door-all done in 2016! Head upstairs to see four absolutely GORGEOUS bedrooms, including a MAGNIFICENT Master Suite! The large Master bedroom boasts a roomy WIC, with a California Closets custom organization system and LOVELY en-suite! Three more incredibly SPACIOUS bedrooms and an updated full bath, with soft-close features and counter height vanity, complete the upstairs of this BEAUTY! Be sure to check out the INCREDIBLE basement! HUGE finished space is the place to be for movie nights, recreation or relaxation! The large workroom, with TONS of storage options, is IDEAL for all of your hobbies, crafts and MORE! Easy access to I-94, restaurants and shopping! This home is truly EXQUISITE-come see it for yourself!
Location
State IL
County Lake
Area Gurnee
Rooms
Basement Full
Interior
Interior Features Hardwood Floors
Heating Natural Gas, Forced Air
Cooling Central Air
Fireplaces Number 1
Equipment CO Detectors, Sump Pump
Fireplace Y
Appliance Range, Microwave, Dishwasher, Refrigerator, Washer, Dryer, Disposal
Exterior
Exterior Feature Deck
Parking Features Attached
Garage Spaces 2.0
Community Features Park, Curbs, Sidewalks, Street Lights, Street Paved
Roof Type Asphalt
Building
Sewer Public Sewer
Water Public
New Construction false
Schools
Elementary Schools Woodland Elementary School
Middle Schools Woodland Middle School
High Schools Warren Township High School
School District 50 , 50, 121
Others
HOA Fee Include None
Ownership Fee Simple
Special Listing Condition None
Read Less
Want to know what your home might be worth? Contact us for a FREE valuation!

Our team is ready to help you sell your home for the highest possible price ASAP

© 2024 Listings courtesy of MRED as distributed by MLS GRID. All Rights Reserved.
Bought with Sandra Golladay • Coldwell Banker Hometrust, R.E

GET MORE INFORMATION





