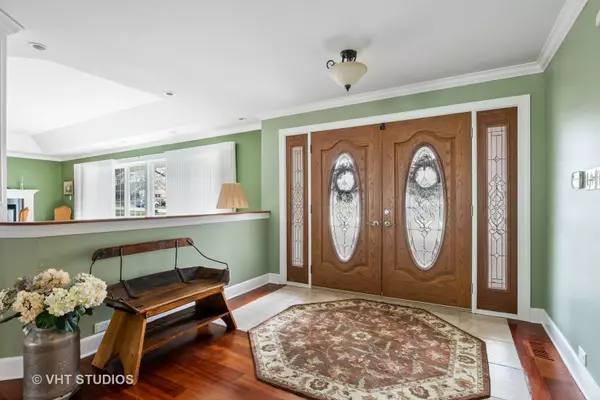$490,000
$575,000
14.8%For more information regarding the value of a property, please contact us for a free consultation.
7860 FORESTVIEW DR Orland Park, IL 60462
3 Beds
2.5 Baths
2,400 SqFt
Key Details
Sold Price $490,000
Property Type Single Family Home
Sub Type Detached Single
Listing Status Sold
Purchase Type For Sale
Square Footage 2,400 sqft
Price per Sqft $204
Subdivision Silver Lake Dells
MLS Listing ID 11019192
Sold Date 05/25/21
Style Ranch
Bedrooms 3
Full Baths 2
Half Baths 1
Year Built 1961
Annual Tax Amount $5,912
Tax Year 2019
Lot Size 0.551 Acres
Lot Dimensions 120X201
Property Description
Gorgeous Orland Park ranch home backing to the Cook County forest preserve. A rare find in today's market. This home has been completely rehabbed, everything is new! Expansive gourmet kitchen with island, quartz countertops, built in double oven and stainless appliances. The rear features expansive windows with a sliding glass door that open to a 750 sq ft composite deck and fenced back yard. This home features hardwood and ceramic tile throughout. The finished basement includes a large recreation room plus storage to meet all your needs. Extras include a 2-car garden garage in the rear, as well as a storage shed. Both have power and could be used for RV storage or your own private space. Close to shopping, dining, Metra & easy access to expressways.
Location
State IL
County Cook
Area Orland Park
Rooms
Basement Full
Interior
Interior Features Hardwood Floors, First Floor Bedroom, First Floor Laundry, First Floor Full Bath, Walk-In Closet(s), Bookcases, Drapes/Blinds, Granite Counters, Some Wall-To-Wall Cp
Heating Natural Gas, Forced Air
Cooling Central Air
Fireplaces Number 2
Fireplaces Type Gas Log
Equipment Water-Softener Owned, CO Detectors, Ceiling Fan(s), Fan-Whole House, Sump Pump, Backup Sump Pump;
Fireplace Y
Appliance Double Oven, Microwave, Dishwasher, High End Refrigerator, Freezer, Washer, Dryer, Disposal, Trash Compactor, Stainless Steel Appliance(s), Built-In Oven, Range Hood, Water Purifier Owned, Water Softener Owned, Electric Cooktop, Range Hood, Wall Oven
Exterior
Exterior Feature Deck, Workshop
Parking Features Attached, Detached
Garage Spaces 4.0
Community Features Street Lights, Street Paved
Roof Type Asphalt
Building
Lot Description Cul-De-Sac, Fenced Yard, Forest Preserve Adjacent, Wooded, Backs to Trees/Woods
Sewer Septic-Private
Water Private Well
New Construction false
Schools
Elementary Schools Arnold W Kruse Ed Center
Middle Schools Central Middle School
High Schools Carl Sandburg High School
School District 146 , 146, 230
Others
HOA Fee Include None
Ownership Fee Simple
Special Listing Condition None
Read Less
Want to know what your home might be worth? Contact us for a FREE valuation!

Our team is ready to help you sell your home for the highest possible price ASAP

© 2024 Listings courtesy of MRED as distributed by MLS GRID. All Rights Reserved.
Bought with Thomas Annerino • Realty Executives Ambassador

GET MORE INFORMATION





