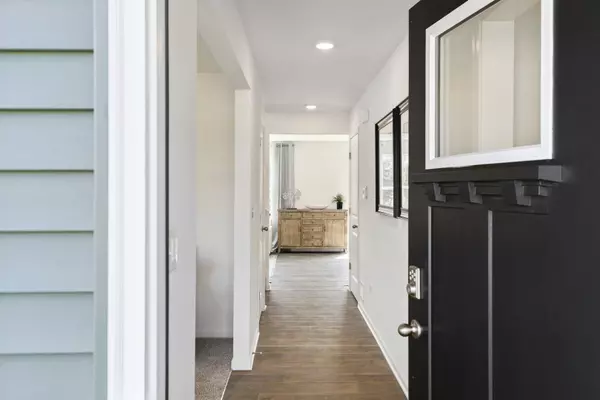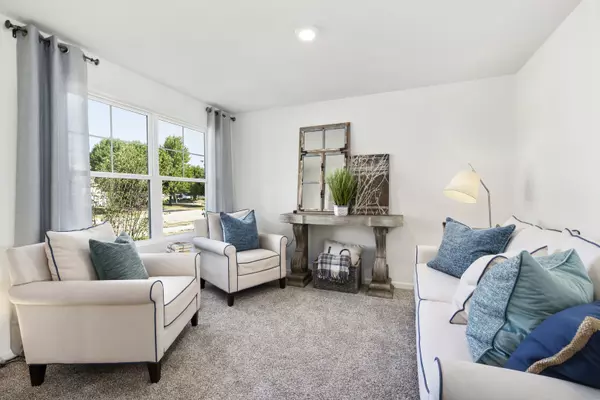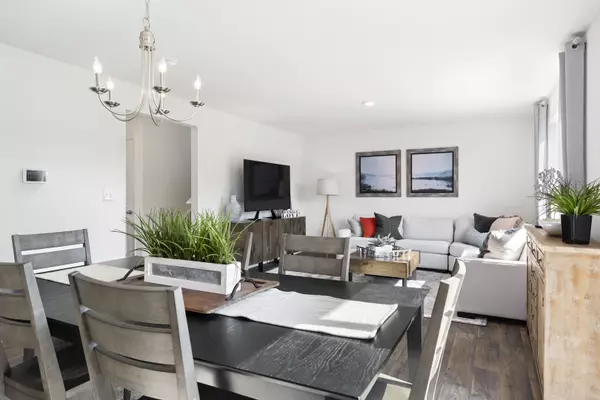$301,850
$301,290
0.2%For more information regarding the value of a property, please contact us for a free consultation.
3182 Justice DR Yorkville, IL 60560
4 Beds
2.5 Baths
2,053 SqFt
Key Details
Sold Price $301,850
Property Type Single Family Home
Sub Type Detached Single
Listing Status Sold
Purchase Type For Sale
Square Footage 2,053 sqft
Price per Sqft $147
Subdivision Grande Reserve
MLS Listing ID 10989025
Sold Date 05/25/21
Bedrooms 4
Full Baths 2
Half Baths 1
HOA Fees $80/mo
Year Built 2021
Tax Year 2019
Lot Size 0.311 Acres
Lot Dimensions 80X125
Property Description
INTRODUCING THE NEW BELLAMY PLAN READY FOR MAY/JUNE 2021 DELIVERY! Boasting architectural shingles, stone accents, this two-story Bellamy plan makes a statement. Step inside and experience the difference a DR Horton home makes! The Bellamy is a gorgeous mid-sized home featuring a modern inspired open concept. Light, bright, oversized windows and 9-foot ceilings welcome you into your new home. With a study/den space perfect for your home office or remote home school upon entering your home. The kitchen boasts an abundance of designer cabinetry, a walk-in pantry, QUARTZ countertops and a large island overlooking the dining and great room. Let the stair turnback stairs guide you to the second level where 4 large bedrooms, two full bathrooms and #2nd floor laundry are sure to please. Bedroom #1 will not disappoint with a huge walk in closet enough room to share, private bath with a raised double bowl vanity, stand in shower and private water room. Our homes are built with energy efficiency standards and include both Smart Home Technology and a 1, 2, & 10 year Home Warranty. No SSA! Grande Reserve is a clubhouse community with 3 pools, playgrounds, an on-site elementary, and walking trails throughout. Convenient to shopping, restaurants, and more. Photos represent similar home. Schedule an appointment today!
Location
State IL
County Kendall
Area Yorkville / Bristol
Rooms
Basement Partial
Interior
Interior Features Second Floor Laundry, Walk-In Closet(s), Ceilings - 9 Foot, Open Floorplan
Heating Natural Gas, Forced Air
Cooling Central Air
Equipment CO Detectors, Sump Pump
Fireplace N
Appliance Range, Microwave, Dishwasher, Stainless Steel Appliance(s)
Laundry Gas Dryer Hookup
Exterior
Parking Features Attached
Garage Spaces 2.0
Community Features Clubhouse, Park, Pool, Lake, Curbs, Sidewalks
Roof Type Asphalt
Building
Sewer Public Sewer
Water Public
New Construction true
Schools
Elementary Schools Grande Reserve Elementary School
Middle Schools Yorkville Middle School
High Schools Yorkville High School
School District 115 , 115, 115
Others
HOA Fee Include Insurance,Clubhouse,Pool
Ownership Fee Simple w/ HO Assn.
Special Listing Condition Home Warranty
Read Less
Want to know what your home might be worth? Contact us for a FREE valuation!

Our team is ready to help you sell your home for the highest possible price ASAP

© 2024 Listings courtesy of MRED as distributed by MLS GRID. All Rights Reserved.
Bought with Rhonda Altman • Baird & Warner Real Estate

GET MORE INFORMATION





