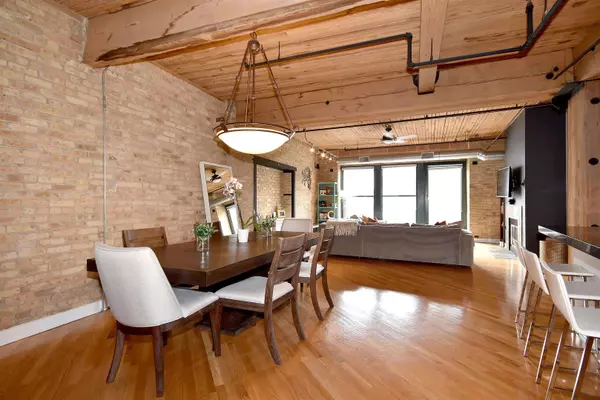$485,000
$509,900
4.9%For more information regarding the value of a property, please contact us for a free consultation.
411 W Ontario ST #408 Chicago, IL 60654
2 Beds
2 Baths
1,700 SqFt
Key Details
Sold Price $485,000
Property Type Condo
Sub Type Condo,Condo-Loft
Listing Status Sold
Purchase Type For Sale
Square Footage 1,700 sqft
Price per Sqft $285
Subdivision Ontario Street Lofts
MLS Listing ID 10760915
Sold Date 05/27/21
Bedrooms 2
Full Baths 2
HOA Fees $804/mo
Rental Info Yes
Year Built 1935
Annual Tax Amount $9,421
Tax Year 2018
Lot Dimensions COMMON
Property Description
River North's premier loft building offers one of its rarely available large open floor plan custom homes! The "08" stack has the largest square footage condos the building!!!! the This finely appointed 2 bedroom 2 bathroom unit has garage parking included! Soaring timber ceilings & pillars add to the spacious living area. Gorgeous kitchen has 42" cabinets, stainless steel appliances, & granite countertops. The Fisher & Paykel Active Smart Fridge/Freezer w/dispenser & 4 year warranty was new in 2017 as was the custom gas fireplace. Samsung dryer new in 2016 w/ 4 year warranty. Stunning master suite w/huge fitted walk-in closet, luxury master bathroom w/steam shower & whirlpool tub! The 2nd bedroom is fully enclosed, has 2 windows, full height walls & doors w/attached sitting room that could be 3rd bedroom.! Furnace, A/C & smart thermostat new in 2018. Building has 24 hour doorman, fitness room & brand new roof top deck with breathtaking city views! Perfect example of a Chicago warehouse timber loft conversion. Close to everything River North has to offer!! SEE BROKER REMARKS RE BALCONY
Location
State IL
County Cook
Area Chi - Near North Side
Rooms
Basement None
Interior
Interior Features Elevator, Hardwood Floors, Laundry Hook-Up in Unit
Heating Natural Gas, Forced Air
Cooling Central Air
Fireplaces Number 1
Fireplaces Type Gas Log
Fireplace Y
Appliance Range, Dishwasher, Portable Dishwasher, Refrigerator, Washer, Dryer
Laundry Gas Dryer Hookup, In Unit
Exterior
Parking Features Attached
Garage Spaces 1.0
Amenities Available Door Person, Elevator(s), Storage
Building
Story 7
Sewer Septic-Mechanical
Water Lake Michigan
New Construction false
Schools
School District 299 , 299, 299
Others
HOA Fee Include Water,Insurance,Security,Doorman,TV/Cable,Exterior Maintenance,Scavenger
Ownership Condo
Special Listing Condition None
Pets Allowed Cats OK, Dogs OK, Number Limit
Read Less
Want to know what your home might be worth? Contact us for a FREE valuation!

Our team is ready to help you sell your home for the highest possible price ASAP

© 2024 Listings courtesy of MRED as distributed by MLS GRID. All Rights Reserved.
Bought with Barbara Sapstein • Baird & Warner

GET MORE INFORMATION





