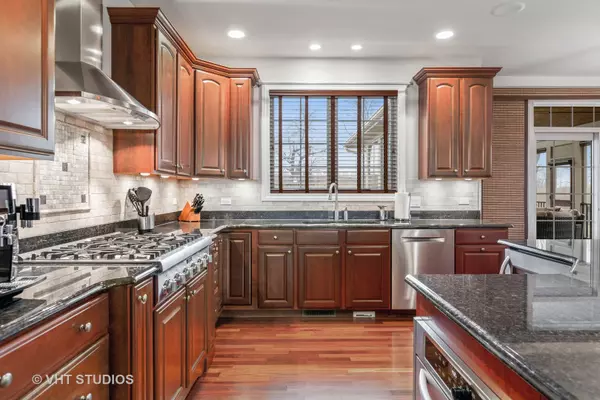$580,000
$595,000
2.5%For more information regarding the value of a property, please contact us for a free consultation.
10545 Redleaf CIR Lakewood, IL 60014
4 Beds
3.5 Baths
3,859 SqFt
Key Details
Sold Price $580,000
Property Type Single Family Home
Sub Type Detached Single
Listing Status Sold
Purchase Type For Sale
Square Footage 3,859 sqft
Price per Sqft $150
Subdivision Autumn Ridge At Woodland Hills
MLS Listing ID 11035105
Sold Date 05/26/21
Bedrooms 4
Full Baths 3
Half Baths 1
HOA Fees $12/ann
Year Built 2008
Annual Tax Amount $14,379
Tax Year 2019
Lot Size 0.570 Acres
Lot Dimensions 69 X 207 X 207 X 132
Property Description
WELCOME HOME! Stunning home with so much too offer. You cannot miss this amazing enclosed porch with magnificent fireplace, custom window treatments & radiant heat flooring. Enjoy your gourmet kitchen with all high-end SS appliances (Thermador, Bosch & Kitchen Aid), 42" cherry cabinets, stone backslash, and 9' curved island which opens to a spacious family room. Private dining area and formal living space only add to this spacious home. First floor study and second floor bonus room give you added room for your family needs. Master suite is spacious with a fabulous custom designed (11 x 13 walk-in closet). Master bath gives you back - saver dual vanity, Jacuzzi tub and separate shower. Full finished basement with wet bar and great storage space plus full bath and great space for great entertaining. The mechanical's are top notch with whole house generator, tank-less water heater (2020), zoned HVAC, radiant heat flooring in basement and porch! You can also enjoy your surround sound system in the kitchen, bonus room, office, porch, master suite and basement. This wonderful home gives you the tranquility of the Lakewood community and ability to bike to the lake and yet the amenities of a beautiful well built home from one of the top area builders.
Location
State IL
County Mc Henry
Area Crystal Lake / Lakewood / Prairie Grove
Rooms
Basement Full
Interior
Interior Features Skylight(s), Hardwood Floors, Heated Floors, First Floor Laundry, Walk-In Closet(s), Open Floorplan, Granite Counters
Heating Natural Gas, Forced Air
Cooling Central Air, Zoned
Fireplaces Number 1
Equipment Humidifier, Water-Softener Owned, Central Vacuum, CO Detectors, Ceiling Fan(s), Sump Pump
Fireplace Y
Appliance Double Oven, Microwave, Dishwasher, High End Refrigerator, Washer, Dryer, Disposal, Stainless Steel Appliance(s), Wine Refrigerator, Range Hood, Water Softener Owned
Laundry Gas Dryer Hookup
Exterior
Exterior Feature Storms/Screens, Invisible Fence
Parking Features Attached
Garage Spaces 3.0
Roof Type Asphalt
Building
Sewer Public Sewer
Water Private
New Construction false
Schools
Elementary Schools West Elementary School
Middle Schools Richard F Bernotas Middle School
High Schools Crystal Lake Central High School
School District 47 , 47, 155
Others
HOA Fee Include None
Ownership Fee Simple w/ HO Assn.
Special Listing Condition None
Read Less
Want to know what your home might be worth? Contact us for a FREE valuation!

Our team is ready to help you sell your home for the highest possible price ASAP

© 2024 Listings courtesy of MRED as distributed by MLS GRID. All Rights Reserved.
Bought with Steve Olszewski • Berkshire Hathaway HomeServices Starck Real Estate

GET MORE INFORMATION





