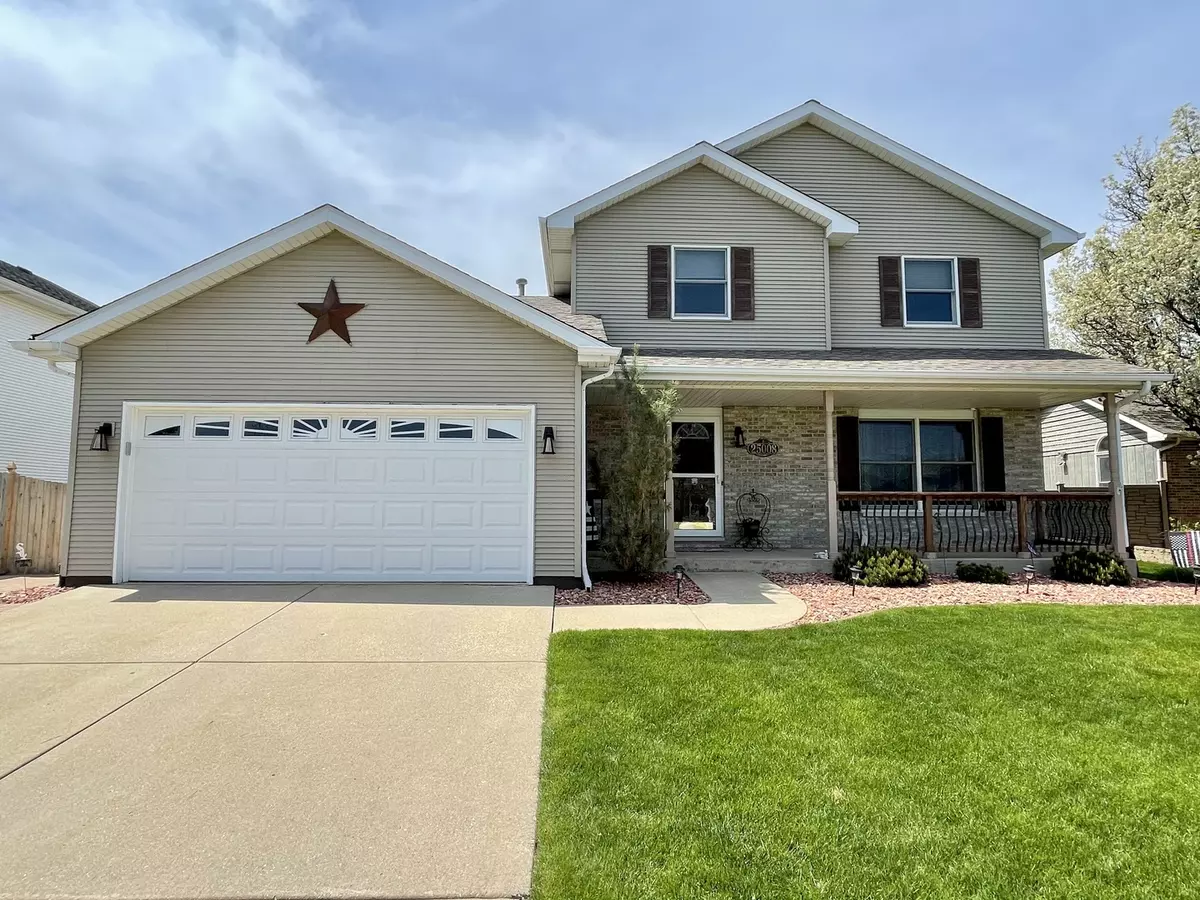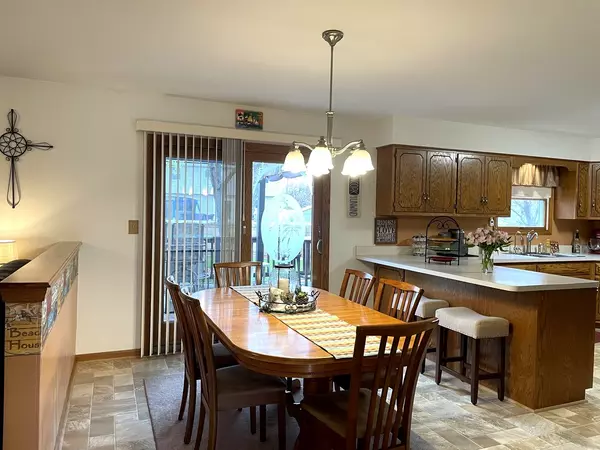$285,000
$274,999
3.6%For more information regarding the value of a property, please contact us for a free consultation.
25008 S Blackthorne RD Manhattan, IL 60442
3 Beds
2.5 Baths
1,754 SqFt
Key Details
Sold Price $285,000
Property Type Single Family Home
Sub Type Detached Single
Listing Status Sold
Purchase Type For Sale
Square Footage 1,754 sqft
Price per Sqft $162
Subdivision Foxford
MLS Listing ID 11065960
Sold Date 06/02/21
Bedrooms 3
Full Baths 2
Half Baths 1
Year Built 1994
Annual Tax Amount $7,647
Tax Year 2019
Lot Size 8,276 Sqft
Lot Dimensions 8276
Property Description
As you Approach the home you will notice the beautiful curb apeal with the professional landscaping and large front porch. The main floor features a large living area with vaulted ceilings, Dinning area with convienent patio door leading the deck, the Kitchen with newer appliances, family room and half bath. Heading upstairs (notice the updated carpeting) you will find an extra large bathroom that has been amazingly remodeled and three large bedrooms. The lower level offers an abundance of space. The large sitting area, bar, full bathroom, and laundry area are a dream come true.... not to mention all of the storage space! The two car garage offers pull down attic access and plenty of storage. As you're going to the back yard, you'll notice the beautiful new fence. The back yard is a dream come true...with the extra large patio, deck with new pergola, pool with new liner, and shed. The fantastic landscaping pieces this yard together perfectly. All of this and is in the perfect location! Located close to shopping, dining, parks and located in the highly sought after Lincoln-Way school District! Schedule your showing today!
Location
State IL
County Will
Area Manhattan/Wilton Center
Rooms
Basement Full
Interior
Interior Features Vaulted/Cathedral Ceilings, Bar-Dry, Some Carpeting
Heating Natural Gas
Cooling Central Air
Fireplace N
Appliance Range, Microwave, Refrigerator, Washer, Dryer, Disposal, Water Softener
Laundry Gas Dryer Hookup, Electric Dryer Hookup
Exterior
Exterior Feature Deck, Patio, Porch, Above Ground Pool
Parking Features Attached
Garage Spaces 2.0
Community Features Park, Pool, Curbs, Sidewalks, Street Lights, Street Paved
Building
Lot Description Fenced Yard, Landscaped, Mature Trees, Outdoor Lighting, Sidewalks, Streetlights, Wood Fence
Sewer Public Sewer
Water Community Well
New Construction false
Schools
School District 114 , 114, 210
Others
HOA Fee Include None
Ownership Fee Simple
Special Listing Condition None
Read Less
Want to know what your home might be worth? Contact us for a FREE valuation!

Our team is ready to help you sell your home for the highest possible price ASAP

© 2024 Listings courtesy of MRED as distributed by MLS GRID. All Rights Reserved.
Bought with Ronda Wallace • The Wallace Real Estate Group, INC.

GET MORE INFORMATION





