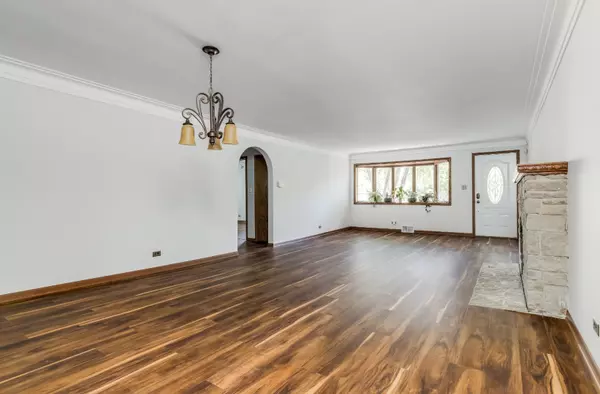$320,000
$310,000
3.2%For more information regarding the value of a property, please contact us for a free consultation.
17W072 Deerpath RD Bensenville, IL 60106
3 Beds
2 Baths
1,852 SqFt
Key Details
Sold Price $320,000
Property Type Single Family Home
Sub Type Detached Single
Listing Status Sold
Purchase Type For Sale
Square Footage 1,852 sqft
Price per Sqft $172
MLS Listing ID 10894430
Sold Date 05/28/21
Style Ranch
Bedrooms 3
Full Baths 2
Year Built 1946
Annual Tax Amount $7,653
Tax Year 2019
Lot Size 0.590 Acres
Lot Dimensions 107X241
Property Description
This beautiful sprawling ranch sitting on over a half acre offers ideal one level living! Many upgrades and improvements have been made. Upon entering into the living room, you will find new luxury vinyl plank flooring in a rustic wood finish completed with a wood burning fireplace. Just off the LR is the dinette with built in shelving and space for a large table. Down the hall are 3 large bedrooms and full hall bath that provides a tub shower and single vanity. Second bath located off main FR, has been recently updated and offers a large walk in shower. The bright inviting kitchen with SS appliances, peninsula seating and the ideal space for a breakfast table is just the right size. Just off the kitchen is the light filled two story family room with a loft, providing a perfect space for small office. The wood burning stove gives warmth and character to this inviting room. The sliding patio door leads you to the large 24x20 deck. While sitting on your deck, you will enjoy the beautiful views of the large yard and mature trees. At the rear of the property sits a 6' PVC fence for added privacy. This home gives the feeling like your tucked away from it all! *See list of improvements in the documents section.
Location
State IL
County Du Page
Area Bensenville
Rooms
Basement None
Interior
Interior Features Wood Laminate Floors, First Floor Bedroom, First Floor Laundry, First Floor Full Bath
Heating Natural Gas, Forced Air
Cooling Central Air
Fireplaces Number 1
Fireplaces Type Wood Burning
Fireplace Y
Laundry Gas Dryer Hookup, Sink
Exterior
Exterior Feature Deck
Parking Features Attached
Garage Spaces 2.0
Roof Type Asphalt
Building
Lot Description Mature Trees
Sewer Septic-Private
Water Private Well
New Construction false
Schools
Elementary Schools W A Johnson Elementary School
Middle Schools Blackhawk Middle School
High Schools Fenton High School
School District 2 , 2, 100
Others
HOA Fee Include None
Ownership Fee Simple
Special Listing Condition None
Read Less
Want to know what your home might be worth? Contact us for a FREE valuation!

Our team is ready to help you sell your home for the highest possible price ASAP

© 2024 Listings courtesy of MRED as distributed by MLS GRID. All Rights Reserved.
Bought with Edyta Kamykowska • Magnet Realty, Inc.

GET MORE INFORMATION





