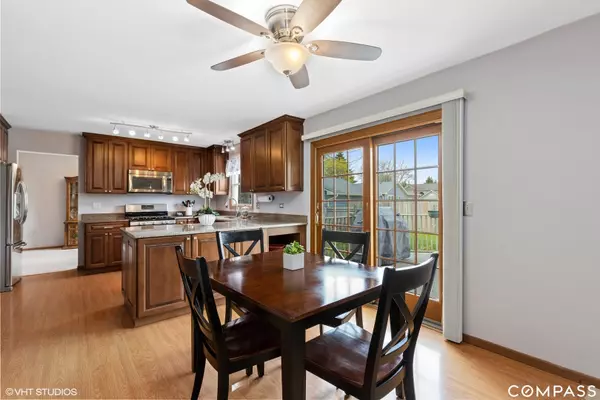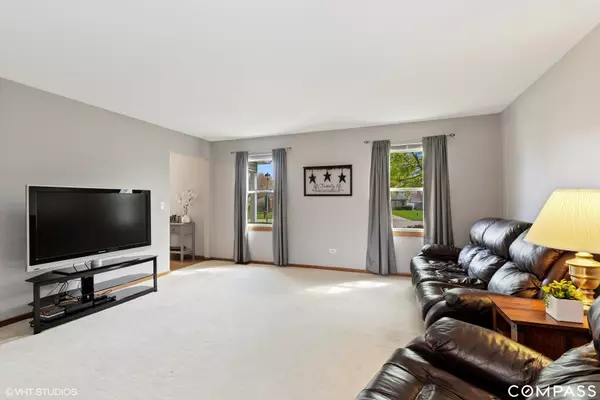$321,000
$305,000
5.2%For more information regarding the value of a property, please contact us for a free consultation.
3422 Grandmore AVE Gurnee, IL 60031
4 Beds
2.5 Baths
2,048 SqFt
Key Details
Sold Price $321,000
Property Type Single Family Home
Sub Type Detached Single
Listing Status Sold
Purchase Type For Sale
Square Footage 2,048 sqft
Price per Sqft $156
Subdivision Crescent Meadows
MLS Listing ID 11064900
Sold Date 05/27/21
Style Colonial
Bedrooms 4
Full Baths 2
Half Baths 1
Year Built 1989
Annual Tax Amount $6,349
Tax Year 2019
Lot Size 10,105 Sqft
Lot Dimensions 10118
Property Description
You cannot top THIS location with THESE updates! Located at the end of a cul-de-sac, this immaculate home is just waiting for you. Literally, everything has been done: NEW Roof, Siding, Windows, Furnace, AC, and freshly painted! You'll swoon over the gorgeous NEW kitchen with cherry cabinets, quartz countertops, and top-quality appliances. The spacious family room overlooks the sprawling deck and yard. Separate dining and living rooms create space for all of your needs. Notice all the bathrooms are updated and the second floor has brand NEW carpet! Bedrooms are all great size and offer beautiful views through the new windows. A huge finished basement rounds out this lovely home. Call it yours today! Second Story Carpet 2021, Front Storm Door 2021, HVAC 2019, Bathrooms 2016, Kitchen Remodeled 2014, Water Heater 2010, Roof 2005, Siding, Windows 2002.
Location
State IL
County Lake
Area Gurnee
Rooms
Basement Partial
Interior
Interior Features Wood Laminate Floors, First Floor Laundry, Walk-In Closet(s)
Heating Natural Gas, Forced Air
Cooling Central Air
Fireplaces Number 1
Fireplaces Type Wood Burning
Equipment CO Detectors, Ceiling Fan(s), Sump Pump
Fireplace Y
Appliance Range, Microwave, Dishwasher, Refrigerator, Washer, Dryer, Disposal
Exterior
Exterior Feature Deck
Parking Features Attached
Garage Spaces 2.0
Roof Type Asphalt
Building
Lot Description Cul-De-Sac
Sewer Public Sewer
Water Public
New Construction false
Schools
High Schools Warren Township High School
School District 56 , 56, 121
Others
HOA Fee Include None
Ownership Fee Simple
Special Listing Condition None
Read Less
Want to know what your home might be worth? Contact us for a FREE valuation!

Our team is ready to help you sell your home for the highest possible price ASAP

© 2024 Listings courtesy of MRED as distributed by MLS GRID. All Rights Reserved.
Bought with Laura Reilly • Baird & Warner

GET MORE INFORMATION





