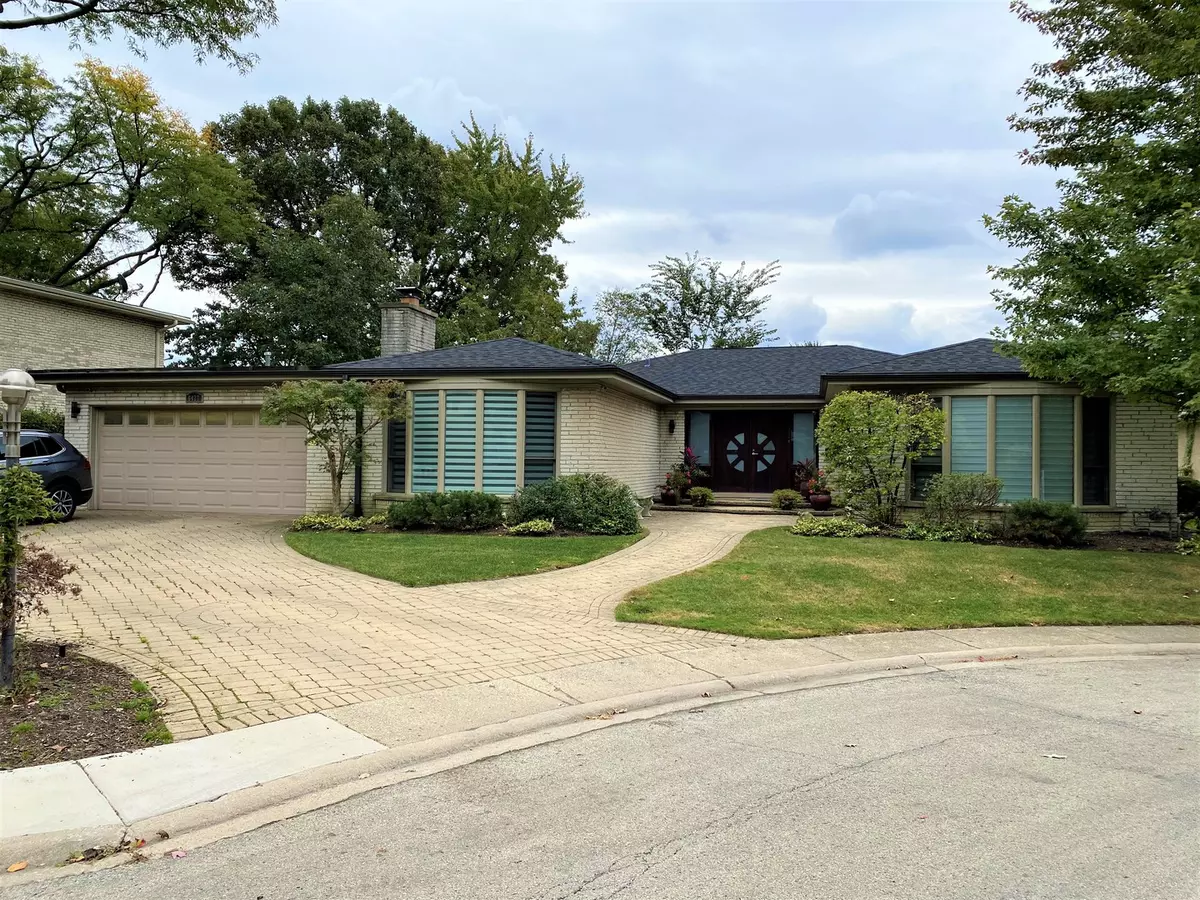$725,000
$725,000
For more information regarding the value of a property, please contact us for a free consultation.
6427 N Kilbourn AVE Lincolnwood, IL 60712
3 Beds
3.5 Baths
2,474 SqFt
Key Details
Sold Price $725,000
Property Type Single Family Home
Sub Type Detached Single
Listing Status Sold
Purchase Type For Sale
Square Footage 2,474 sqft
Price per Sqft $293
Subdivision Lincolnwood Terraces
MLS Listing ID 11047693
Sold Date 05/28/21
Style Ranch
Bedrooms 3
Full Baths 3
Half Baths 1
Year Built 1966
Annual Tax Amount $12,036
Tax Year 2019
Lot Size 10,890 Sqft
Lot Dimensions 73X147X83X107
Property Description
GORGEOUS CUSTOM BRICK RANCH HOME. Located on a quiet cul-de-sac. Many custom features and superior upgrades to list. Prepare to be AMAZED. Desirable floor plan. The updated kitchen includes custom cabinets, Subzero and Miele appliances, quartz counters, glass tile backsplash, vaulted ceilings, and skylight. The breakfast room adjacent to the kitchen has two walls of floor-to-ceiling windows and access to the wrap-around paver patio. The family room is big enough for any family with fantastic, vaulted ceilings, custom-built cabinets, and a wood-burning fireplace. You will love the brand new bathroom with today's colors, skylight, and custom features. The master bathroom won't disappoint with skylight and marble tile. The master bedroom has glass doors to the patio. The large living room and dining room have curved walls and sliding glass doors to the patio. The newly finished basement has vinyl plank flooring, recessed lights, and a full travertine tile bathroom with a large shower. The home features, stunning solid wood double door entry, skylights, solid wood floors, white solid wood doors and trim, custom closets, custom built-ins, newer, new custom blinds,1-2 yr old A/C, 3yr old roof, upgraded custom wood windows, tankless water heater, newer zoned HVAC systems, updated electrical, plumbing, paver patio, paver walkways, paver driveway, shed, putting green, professional landscaping, sprinkler system, and large private yard. The heated garage even has custom cabinetry. There is nothing like it out there. Close to bike paths, parks, shopping, and expressway access.
Location
State IL
County Cook
Area Lincolnwood
Rooms
Basement Partial
Interior
Interior Features Vaulted/Cathedral Ceilings, Skylight(s), Hardwood Floors, First Floor Bedroom, First Floor Full Bath, Built-in Features
Heating Natural Gas, Forced Air, Sep Heating Systems - 2+
Cooling Central Air
Fireplaces Number 1
Fireplaces Type Wood Burning
Fireplace Y
Appliance Double Oven, Microwave, Dishwasher, High End Refrigerator, Washer, Dryer, Disposal, Stainless Steel Appliance(s), Cooktop, Range Hood, Other
Exterior
Exterior Feature Porch, Brick Paver Patio
Parking Features Attached
Garage Spaces 2.0
Community Features Park, Sidewalks, Street Lights, Street Paved
Roof Type Asphalt
Building
Lot Description Cul-De-Sac
Sewer Public Sewer
Water Lake Michigan
New Construction false
Schools
Elementary Schools Todd Hall Elementary School
Middle Schools Lincoln Hall Middle School
High Schools Niles West High School
School District 74 , 74, 219
Others
HOA Fee Include None
Ownership Fee Simple
Special Listing Condition List Broker Must Accompany
Read Less
Want to know what your home might be worth? Contact us for a FREE valuation!

Our team is ready to help you sell your home for the highest possible price ASAP

© 2024 Listings courtesy of MRED as distributed by MLS GRID. All Rights Reserved.
Bought with Jason Wagner • Greystone Realty

GET MORE INFORMATION





