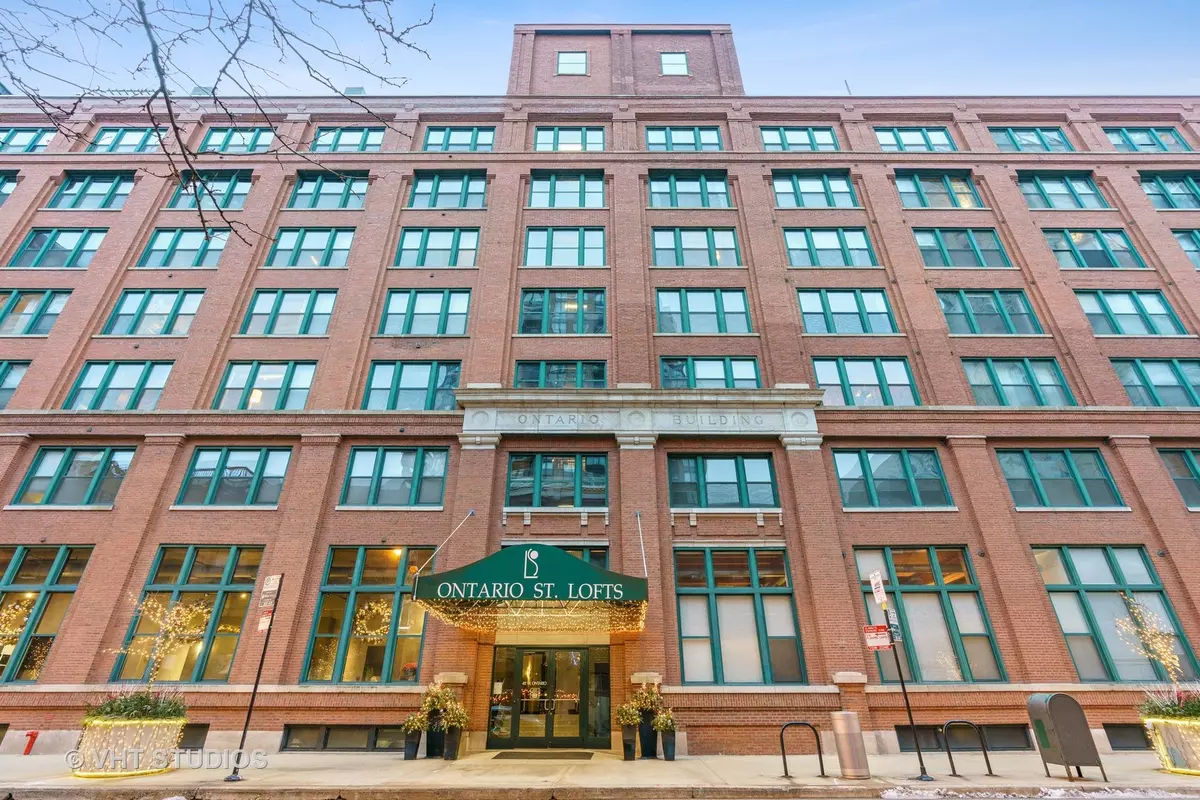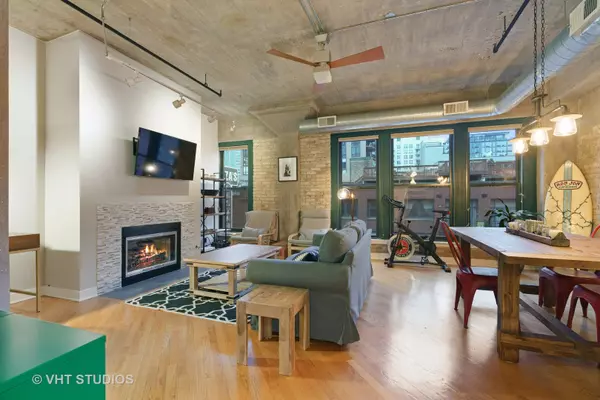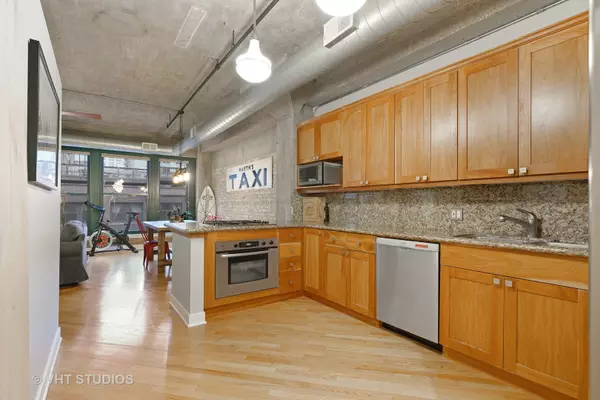$320,000
$335,000
4.5%For more information regarding the value of a property, please contact us for a free consultation.
411 W ONTARIO ST #418 Chicago, IL 60654
1 Bed
1 Bath
935 SqFt
Key Details
Sold Price $320,000
Property Type Condo
Sub Type Condo,Condo-Loft,High Rise (7+ Stories)
Listing Status Sold
Purchase Type For Sale
Square Footage 935 sqft
Price per Sqft $342
Subdivision Ontario Street Lofts
MLS Listing ID 11052047
Sold Date 06/01/21
Bedrooms 1
Full Baths 1
HOA Fees $494/mo
Rental Info Yes
Year Built 1908
Annual Tax Amount $5,691
Tax Year 2019
Lot Dimensions COMMON
Property Description
Classic 1 bed/1 bath loft in ideal River North location. You'll love the exposed brick, hardwood floors, wood-burning fireplace and concrete ceilings. Open layout with a spacious, updated kitchen, separate dining space and office nook. King sized bedroom features custom closet organizers and farm door for privacy. Full amenity building complete with 24 hour doorman, exercise room and rooftop deck with sweeping city views. Assessments include cable and internet. Storage locker and garage parking included in price. Awesome River North location steps to restaurants, dog park, CTA and shopping.
Location
State IL
County Cook
Area Chi - Near North Side
Rooms
Basement None
Interior
Interior Features Hardwood Floors, First Floor Bedroom, First Floor Laundry, Storage
Heating Natural Gas, Forced Air
Cooling Central Air
Fireplaces Number 1
Fireplaces Type Wood Burning, Attached Fireplace Doors/Screen
Equipment Humidifier, Fire Sprinklers, CO Detectors
Fireplace Y
Appliance Range, Microwave, Dishwasher, Refrigerator, Washer, Dryer, Disposal, Stainless Steel Appliance(s)
Exterior
Exterior Feature Storms/Screens, End Unit
Parking Features Attached
Garage Spaces 1.0
Amenities Available Bike Room/Bike Trails, Boat Dock, Door Person, Elevator(s), Exercise Room, Storage, On Site Manager/Engineer, Sundeck, Receiving Room, Security Door Lock(s), Service Elevator(s)
Roof Type Rubber
Building
Story 7
Sewer Public Sewer
Water Lake Michigan
New Construction false
Schools
School District 299 , 299, 299
Others
HOA Fee Include Water,Parking,Insurance,Doorman,TV/Cable,Exercise Facilities,Exterior Maintenance,Scavenger,Snow Removal,Internet
Ownership Condo
Special Listing Condition None
Pets Allowed Additional Pet Rent, Cats OK, Dogs OK, Number Limit
Read Less
Want to know what your home might be worth? Contact us for a FREE valuation!

Our team is ready to help you sell your home for the highest possible price ASAP

© 2024 Listings courtesy of MRED as distributed by MLS GRID. All Rights Reserved.
Bought with Amanda Sharp • @properties

GET MORE INFORMATION





