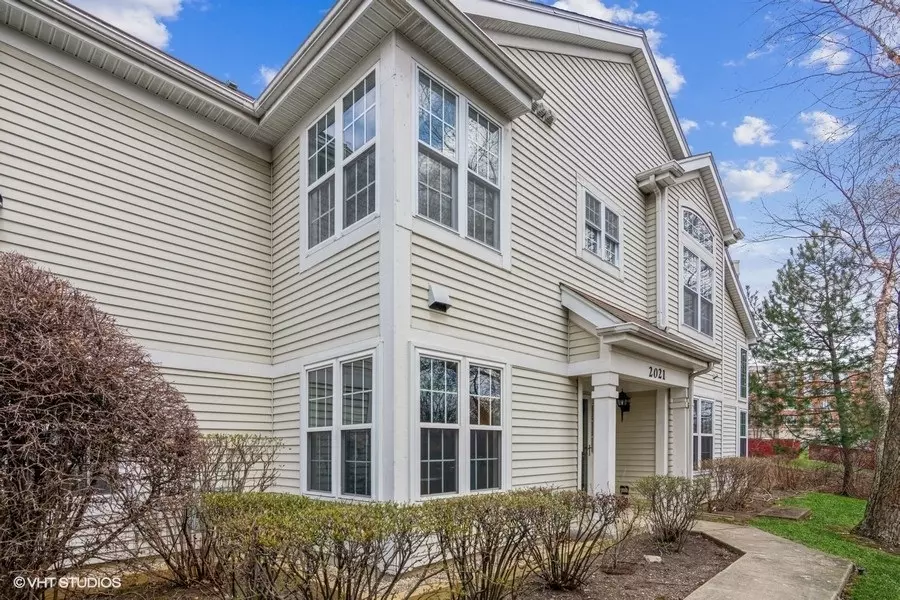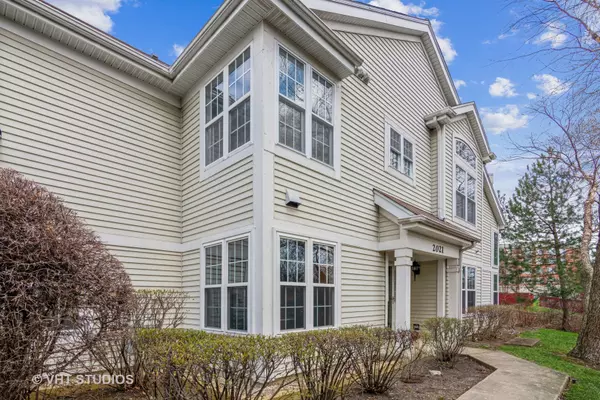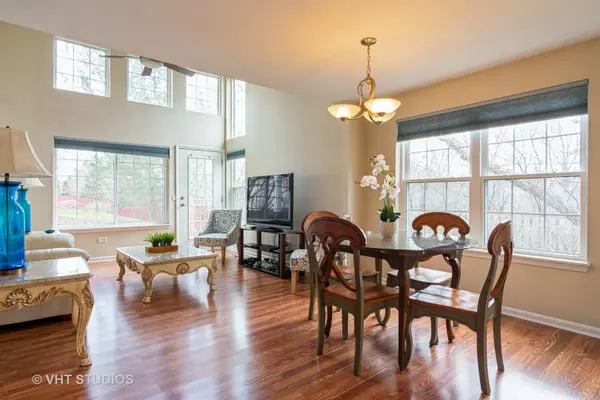$300,000
$299,000
0.3%For more information regarding the value of a property, please contact us for a free consultation.
2021 CAMBRIA CT Northbrook, IL 60062
2 Beds
2 Baths
1,600 SqFt
Key Details
Sold Price $300,000
Property Type Condo
Sub Type Condo,Townhouse-Ranch,Ground Level Ranch
Listing Status Sold
Purchase Type For Sale
Square Footage 1,600 sqft
Price per Sqft $187
Subdivision Glenview Place
MLS Listing ID 11044957
Sold Date 06/01/21
Bedrooms 2
Full Baths 2
HOA Fees $228/mo
Year Built 1998
Annual Tax Amount $4,228
Tax Year 2019
Lot Dimensions COMMON
Property Description
This is a beautiful ranch townhome! SINGLE LEVEL ON FIRST FLOOR feels like you're in a private home... immaculate, sparkling and totally updated! Vaulted ceilings with soaring windows in living room and dining room. Loads of natural light bounces off the gleaming floors. All 18 windows replaced in 2015. Large eat-in kitchen with stainless steel appliances (2018). Plenty of granite counters, tall wood cabinetry and eat-in area for table and chairs. First floor master bedroom suite with upscale bath: over-sized shower and soaking tub, double vanity, Italian tile flooring and enormous walk-in closet. Second bedroom is bright and cheery, next to stunning hall bath. Full spacious mud room with LG washer/dryer, laundry sink, ceramic floors - all redone in 2018. Tons of storage options throughout the unit and a huge walk-in closet. Unit is handicap accessible in kitchen, master suite, hallways and living room/dining room. New HVAC and 50-gallon water heater in 2015. Attached garage is extra deep for additional storage. Patio is secluded and serene. TRUE END UNIT tucked away on a private cul-de-sac, surrounded by mature trees and shrubs. Move right into your new lifestyle. Everything has been done: clean simple lines and tasteful upgrades.....enjoy elegant easy living!
Location
State IL
County Cook
Area Northbrook
Rooms
Basement None
Interior
Interior Features Vaulted/Cathedral Ceilings, First Floor Bedroom, First Floor Laundry, First Floor Full Bath, Storage, Walk-In Closet(s), Dining Combo, Drapes/Blinds, Granite Counters
Heating Natural Gas
Cooling Central Air
Equipment Ceiling Fan(s)
Fireplace N
Appliance Range, Microwave, Dishwasher, Refrigerator, Washer, Dryer, Disposal, Stainless Steel Appliance(s), Gas Cooktop, Gas Oven
Laundry In Unit, Sink
Exterior
Exterior Feature Patio, Storms/Screens, End Unit
Parking Features Attached
Garage Spaces 1.0
Building
Lot Description Common Grounds, Cul-De-Sac, Landscaped
Story 1
Sewer Public Sewer
Water Public
New Construction false
Schools
Elementary Schools Henry Winkelman Elementary Schoo
Middle Schools Field School
High Schools Glenbrook South High School
School District 31 , 31, 225
Others
HOA Fee Include Insurance,Exterior Maintenance,Lawn Care,Snow Removal
Ownership Condo
Special Listing Condition None
Pets Allowed Cats OK, Dogs OK
Read Less
Want to know what your home might be worth? Contact us for a FREE valuation!

Our team is ready to help you sell your home for the highest possible price ASAP

© 2024 Listings courtesy of MRED as distributed by MLS GRID. All Rights Reserved.
Bought with Michael Dudek • Coldwell Banker Realty

GET MORE INFORMATION





