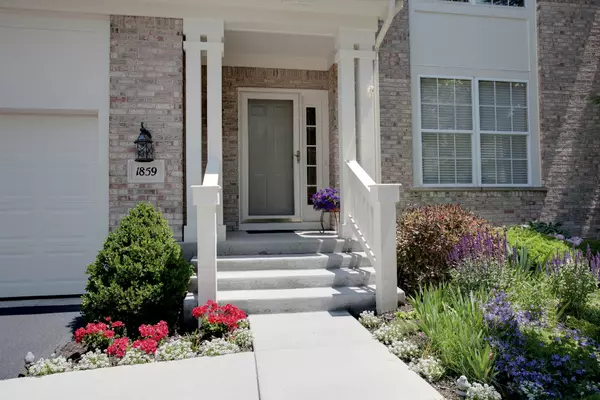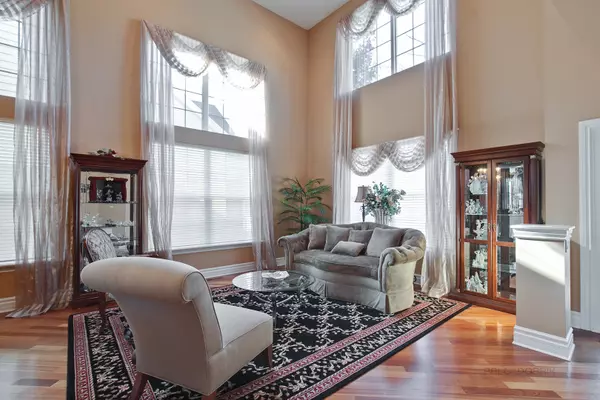$515,000
$539,000
4.5%For more information regarding the value of a property, please contact us for a free consultation.
1859 Trevino TER Vernon Hills, IL 60061
4 Beds
3 Baths
2,800 SqFt
Key Details
Sold Price $515,000
Property Type Single Family Home
Sub Type Detached Single
Listing Status Sold
Purchase Type For Sale
Square Footage 2,800 sqft
Price per Sqft $183
Subdivision Inverness
MLS Listing ID 11016196
Sold Date 06/02/21
Bedrooms 4
Full Baths 2
Half Baths 2
HOA Fees $407/mo
Year Built 1999
Annual Tax Amount $13,944
Tax Year 2019
Lot Size 6,773 Sqft
Lot Dimensions 19X5X35X120X54X126
Property Description
This home is truly cut above the rest. Welcome to maintenance-free living!! Endless upgrades include: Freshly painted deck (2019), Hot Water Heater (2018), Carrier Brand A/C (2015) and New roof (2015). Enjoy tranquil bliss with views of the lush grounds of White Deer Run Golf Course all from your back yard. Step through the front door and be welcomed by the 18ft- two-story front foyer, combined with the front living and dining room; allowing for ease of entertaining. This home is beautifully adorned with custom crown molding, 7in baseboards, Brazilian Cherry hardwood floors on the main level, and all custom light fixtures providing style and sophistication to all spaces. In the kitchen new memories and recipes are sure to be made, here you are met with custom granite countertops and backsplash, quality KitchenAid appliances, 33" Frankie Island Sink with touch-activated faucet, under cabinet lighting, generous counter space and custom 42" cabinets that provide ample storage. Work from home or set-up and e-learning station for the kids in the first-floor office/den featuring custom built-ins and crown molding. Off the garage is the main floor laundry/mudroom with plenty of storage space to make leaving and coming home a breeze. All spaces on the main floor with single-story ceilings are heightened at 9'. Retreat upstairs to the main bedroom with vaulted ceilings and canned lighting to make this space feel open and relaxing. The spacious walk-in closet is sure to give all the organization needed to make getting ready hassle-free. Ensuite provides a place to relax and unwind after a long day, showcasing a relaxing jetted Jacuzzi tub, separate glass shower, dual sink vanity and lots of cabinets and drawer space. The second floor is complete with 2 additional bedrooms and a full hall bath with dual sink vanity and tub/shower combo. The finished basement provides added living space perfect for entertaining with a dry bar, a game area big enough to host a great game of pool, half bath, and even space to cozy up for a family movie night. That's not all; a designated exercise room the perfect place for your very own home gym and expansive workshop completes this space. So many possibilities! Close to all major shopping, entertainment, and restaurants. Part of the award-winning Vernon Hills High School. A definite must-see for anyone looking for luxury living.
Location
State IL
County Lake
Area Indian Creek / Vernon Hills
Rooms
Basement Full, English
Interior
Interior Features Vaulted/Cathedral Ceilings, Skylight(s), Bar-Dry, Hardwood Floors, First Floor Laundry, Built-in Features
Heating Natural Gas, Forced Air
Cooling Central Air
Fireplaces Number 1
Fireplaces Type Attached Fireplace Doors/Screen, Gas Log, Gas Starter
Equipment Humidifier, TV-Dish, CO Detectors, Ceiling Fan(s), Fan-Whole House, Sump Pump, Sprinkler-Lawn, Backup Sump Pump;, Radon Mitigation System
Fireplace Y
Appliance Range, Microwave, Dishwasher, Refrigerator, Washer, Dryer, Disposal
Laundry Sink
Exterior
Exterior Feature Deck, Brick Paver Patio, Storms/Screens
Parking Features Attached
Garage Spaces 2.0
Community Features Park, Lake, Curbs, Street Lights, Street Paved
Roof Type Asphalt
Building
Lot Description Golf Course Lot, Landscaped
Sewer Public Sewer
Water Public
New Construction false
Schools
Elementary Schools Hawthorn Elementary School (Nor
Middle Schools Hawthorn Middle School North
High Schools Vernon Hills High School
School District 73 , 73, 128
Others
HOA Fee Include Insurance,Exterior Maintenance,Lawn Care,Scavenger,Snow Removal,Other
Ownership Fee Simple w/ HO Assn.
Special Listing Condition None
Read Less
Want to know what your home might be worth? Contact us for a FREE valuation!

Our team is ready to help you sell your home for the highest possible price ASAP

© 2025 Listings courtesy of MRED as distributed by MLS GRID. All Rights Reserved.
Bought with Maria Fricano • Heritage Homes Realty
GET MORE INFORMATION





