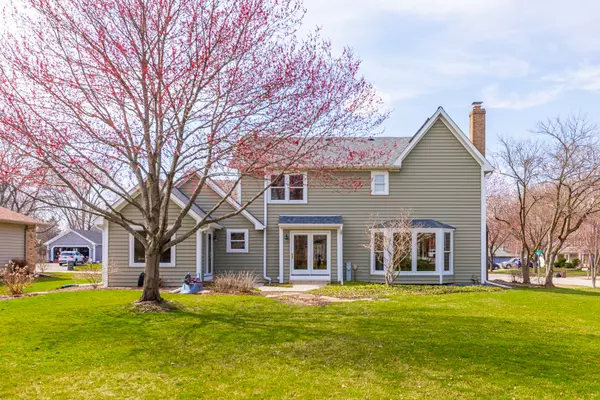$390,000
$380,000
2.6%For more information regarding the value of a property, please contact us for a free consultation.
70 Oakwood DR Oswego, IL 60543
4 Beds
2.5 Baths
2,625 SqFt
Key Details
Sold Price $390,000
Property Type Single Family Home
Sub Type Detached Single
Listing Status Sold
Purchase Type For Sale
Square Footage 2,625 sqft
Price per Sqft $148
Subdivision Windcrest
MLS Listing ID 11039010
Sold Date 06/04/21
Bedrooms 4
Full Baths 2
Half Baths 1
Annual Tax Amount $7,924
Tax Year 2019
Lot Size 0.400 Acres
Lot Dimensions 50.97X35.36X118.88X101.78X167.73
Property Description
Spectacular Two Story 2,625 Square foot home . Near Waubonsie Trail for biking picnics and walking in Windcrest Subdivision Large yard public sewer . From the time you drive up and step onto the landscaped yard you will notice this home to be unique with all its glorious windows and views. The Magnificent door accented in leaded glass and tile floors that glimmer from the natural light beaming of the high ceilings in the foyer. The openness of this floor plan flows three directions. The Front room for family, with its custom bay window allowing succulent light that embraces the Brazilian cherry Harwood flooring as it continues throughout most of the home. The spacious white kitchen with breakfast area is accented with a Cambria Quartz counters and surrounded by French Pella doors allowing the outdoors to be brought indoors with views of the amazing landscape and stamped concrete patio. Formal dining room with beautiful windows allows full space for your entire guest hosting events of family gatherings. The custom millwork crown moldings and solid panel doors are noted as the details continue throughout the home with fresh paint and views from every direction. No home is complete without a sunroom or office. The master bedroom continues with the Brazilian cherry hardwood flooring. The cathedral ceiling distinctively sets a statement with the Kichler 52" 5 blade suspended ceiling fan. The attached master bathroom features a separate shower and "Kohler" soaking tub underneath the skylight. Three Bathrooms in this home feature "Kohler" toilets, sinks and hardware. Upstairs amongst the four bedrooms there are two full bathrooms with tile showers and double vanities. The Basement is a full poured concrete basement awaiting your own touch Doubling your living square footage and the basement features an egress window as well as other windows. The two-car garage is every mans dream with epoxy type flooring and the "Mighty wall" organizer on 2 sides of the garage with cabinets for storage. Every detail in the home has been implemented for your move in ready experience. With a maintenance free exterior from Poured concreate patios to Resin Columns on the porch, aluminum clad" Pella" windows and facia, insulated 6" vinyl siding, gutters with leaf guard and a 2019 roof. Move in and start making memories enjoy your retreat at home. Welcome home!
Location
State IL
County Kendall
Area Oswego
Rooms
Basement Full
Interior
Interior Features Vaulted/Cathedral Ceilings, Skylight(s), Hardwood Floors, Open Floorplan, Special Millwork, Some Wood Floors, Drapes/Blinds, Separate Dining Room, Some Insulated Wndws, Some Storm Doors
Heating Natural Gas
Cooling Central Air
Fireplaces Number 1
Fireplaces Type Wood Burning, Gas Starter
Equipment Water-Softener Owned
Fireplace Y
Appliance Range, Dishwasher, Refrigerator, Washer, Dryer, Range Hood, Water Purifier Owned, Water Softener Owned, Gas Oven
Laundry Gas Dryer Hookup, In Unit, Sink
Exterior
Exterior Feature Patio, Porch, Stamped Concrete Patio, Storms/Screens
Parking Features Attached
Garage Spaces 2.0
Community Features Park, Street Lights, Street Paved
Roof Type Asphalt
Building
Lot Description Corner Lot
Sewer Public Sewer
Water Community Well
New Construction false
Schools
Elementary Schools Old Post Elementary School
Middle Schools Thompson Junior High School
High Schools Oswego High School
School District 308 , 308, 308
Others
HOA Fee Include None
Ownership Fee Simple
Special Listing Condition None
Read Less
Want to know what your home might be worth? Contact us for a FREE valuation!

Our team is ready to help you sell your home for the highest possible price ASAP

© 2024 Listings courtesy of MRED as distributed by MLS GRID. All Rights Reserved.
Bought with Kristina Irvine • john greene, Realtor

GET MORE INFORMATION





