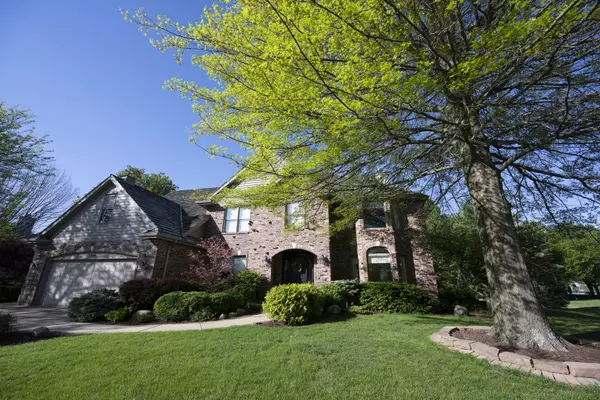$560,000
$599,900
6.7%For more information regarding the value of a property, please contact us for a free consultation.
1104 Oak Creek RD Mahomet, IL 61853
4 Beds
4.5 Baths
4,274 SqFt
Key Details
Sold Price $560,000
Property Type Single Family Home
Sub Type Detached Single
Listing Status Sold
Purchase Type For Sale
Square Footage 4,274 sqft
Price per Sqft $131
Subdivision Oak Creek
MLS Listing ID 10973891
Sold Date 06/09/21
Bedrooms 4
Full Baths 4
Half Baths 1
HOA Fees $10/ann
Year Built 1994
Annual Tax Amount $11,593
Tax Year 2019
Lot Size 1.060 Acres
Lot Dimensions 170X340
Property Description
Welcome to Mahomet's Oak Creek, an upscale subdivision on estate sized lots, located within close proximity to US Route 150, I-74, schools, and the vibrant business district. This home sits on more than an acre, which the current owners have meticulously landscaped to create a private park-like sanctuary. The huge screened back porch offers the perfect spot to unwind in privacy and tranquility. The front door opens into a grand foyer with open central staircase, hardwood floors, and decorative raised trim detail and crown molding. A private home office is located just off the foyer. The 1st floor features 9-foot ceilings, except for the family room with cathedral ceiling. The versatile floor plan offers an amazing array of spaces for large-scale entertaining, casual living, and working and learning from home. The formal living room adjoins the formal dining room, offering hundreds of square feet of open space. The chef's kitchen has been dramatically updated with granite counters, tile backsplash, and a full complement of high-end stainless appliances. The huge volume of cabinets and counter space is further complemented by a large pantry. French doors from the kitchen breakfast area lead to the screened porch. A two-way fireplace connects the kitchen to the back family room, where a 2nd stairway provides access to the 2nd floor. The laundry room is more than 20-feet long, offering a drop zone with bench and storage, additional cabinets, counter space, and a stubbed-in plumbing connection for a sink if desired. One of 2 basement stairways is also in this area. The current owners finished the rare 10-foot basement, creating another 2,000 square feet of gorgeous & functional living, media, exercise, game space, and one of four full bathrooms. The largest space includes a huge wet bar area, a truly spectacular trim details on the walls and ceilings, and a wall of built-ins. The 2nd floor is home to the luxurious master bedroom with hardwood flooring, two-way fireplace visible from the bedroom and bath, and decadent bath with custom walk-in tiled shower, corner whirlpool tub, two separate vanities, and a private toilet. The huge walk-in closet features solid shelving throughout. The other three bedrooms each adjoin one of the other two full bathrooms on the 2nd floor. A beautiful and functional study/nursery space sits between the master bedroom and another bedroom. Other major updates include a pair of Lennox 96% ultra high efficiency furnaces in 2013, along with a high efficiency 14 SEER Lennox a/c. The other a/c is from 2005, and is also a high efficiency 14 SEER unit. See HD photo gallery and 3D virtual tour!
Location
State IL
County Champaign
Area Bement / Bondville / Cerro Gordo / Cisco / Deland / La Place / Mahomet / Mansfield / Milmine / Monticello / Saybrook / Seymour / White Heath
Rooms
Basement Full
Interior
Interior Features Vaulted/Cathedral Ceilings, Bar-Wet, Hardwood Floors, First Floor Laundry, Walk-In Closet(s), Bookcases, Ceiling - 10 Foot, Ceiling - 9 Foot, Some Carpeting, Some Wood Floors, Granite Counters, Separate Dining Room
Heating Natural Gas, Forced Air
Cooling Central Air
Fireplaces Number 2
Fireplaces Type Double Sided, Gas Log
Fireplace Y
Appliance Range, Microwave, Dishwasher, High End Refrigerator, Stainless Steel Appliance(s)
Exterior
Parking Features Attached
Garage Spaces 3.0
Community Features Curbs, Street Paved
Roof Type Shake
Building
Sewer Public Sewer
Water Public
New Construction false
Schools
Elementary Schools Mahomet Elementary School
Middle Schools Mahomet Junior High School
High Schools Mahomet-Seymour High School
School District 3 , 3, 3
Others
HOA Fee Include Other
Ownership Fee Simple
Special Listing Condition None
Read Less
Want to know what your home might be worth? Contact us for a FREE valuation!

Our team is ready to help you sell your home for the highest possible price ASAP

© 2024 Listings courtesy of MRED as distributed by MLS GRID. All Rights Reserved.
Bought with Wendy Evans • JOEL WARD HOMES, INC

GET MORE INFORMATION





