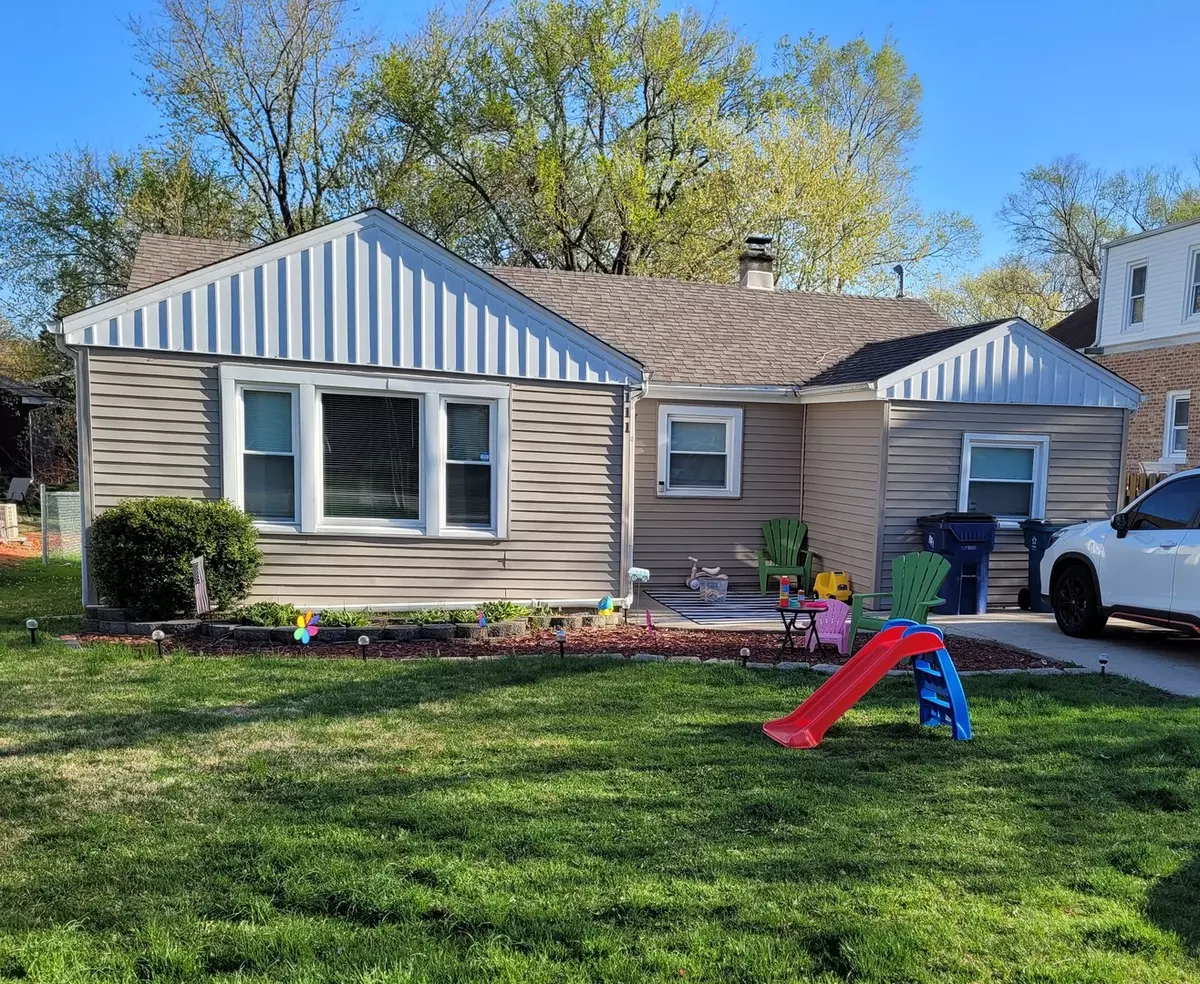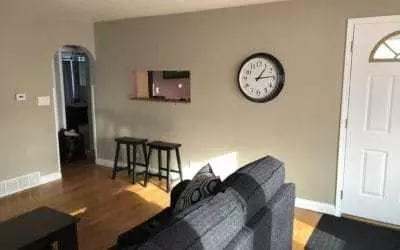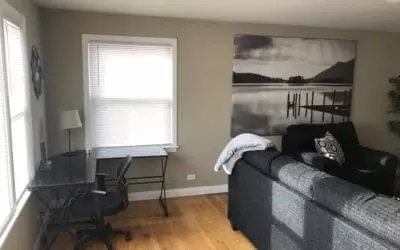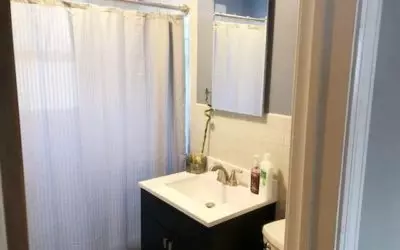$210,000
$220,000
4.5%For more information regarding the value of a property, please contact us for a free consultation.
111 E RED OAK AVE Bensenville, IL 60106
2 Beds
1 Bath
1,031 SqFt
Key Details
Sold Price $210,000
Property Type Single Family Home
Sub Type Detached Single
Listing Status Sold
Purchase Type For Sale
Square Footage 1,031 sqft
Price per Sqft $203
MLS Listing ID 11008194
Sold Date 06/18/21
Style Ranch
Bedrooms 2
Full Baths 1
Year Built 1951
Annual Tax Amount $4,293
Tax Year 2019
Lot Size 7,405 Sqft
Lot Dimensions 50 X 144
Property Description
Great single family with a fenced in spacious yard!!! MOVE IN READY. The house is newly updated, situated in a nice neighborhood with great restaurants, stores and market all under a mile. 1-story ranch home w/ patio at rear/storage shed/fire pit/ great size fenced in backyard & concrete driveway to fit at least two cars. Home is featuring open living room w/ recessed lights/newer kitchen w/ double sink/dining area combined with laundry/utility room w/ new stackable washer & dryer/hot water heater/door to backyard and access to good sized attic that is perfect for extra storage/2x bedrooms w/ mirror closet doors & ceramic bathroom w/ tub. There are hardwood floors thru-out/gas forced air & A/C. It is close to White Pines Golf Club/William A. Redmond Park/Forest Preserve/great schools/public transportation - PACE bus & METRA train/expressway/shopping & restaurants!!! Do not wait and make an offer today!!! MLS #11008194
Location
State IL
County Du Page
Area Bensenville
Rooms
Basement None
Interior
Heating Forced Air
Cooling Central Air
Equipment TV-Cable
Fireplace N
Appliance Range, Microwave, Refrigerator, Washer, Dryer, Range Hood
Laundry Gas Dryer Hookup
Exterior
Exterior Feature Patio, Outdoor Grill
Community Features Curbs, Sidewalks, Street Lights, Street Paved
Roof Type Asphalt
Building
Lot Description Fenced Yard
Sewer Public Sewer
Water Public
New Construction false
Schools
Elementary Schools Tioga Elementary School
Middle Schools Blackhawk Middle School
High Schools Fenton High School
School District 2 , 2, 100
Others
HOA Fee Include None
Ownership Fee Simple
Special Listing Condition None
Read Less
Want to know what your home might be worth? Contact us for a FREE valuation!

Our team is ready to help you sell your home for the highest possible price ASAP

© 2024 Listings courtesy of MRED as distributed by MLS GRID. All Rights Reserved.
Bought with Pedro Duarte • New Hope Realty Group, Inc.

GET MORE INFORMATION





