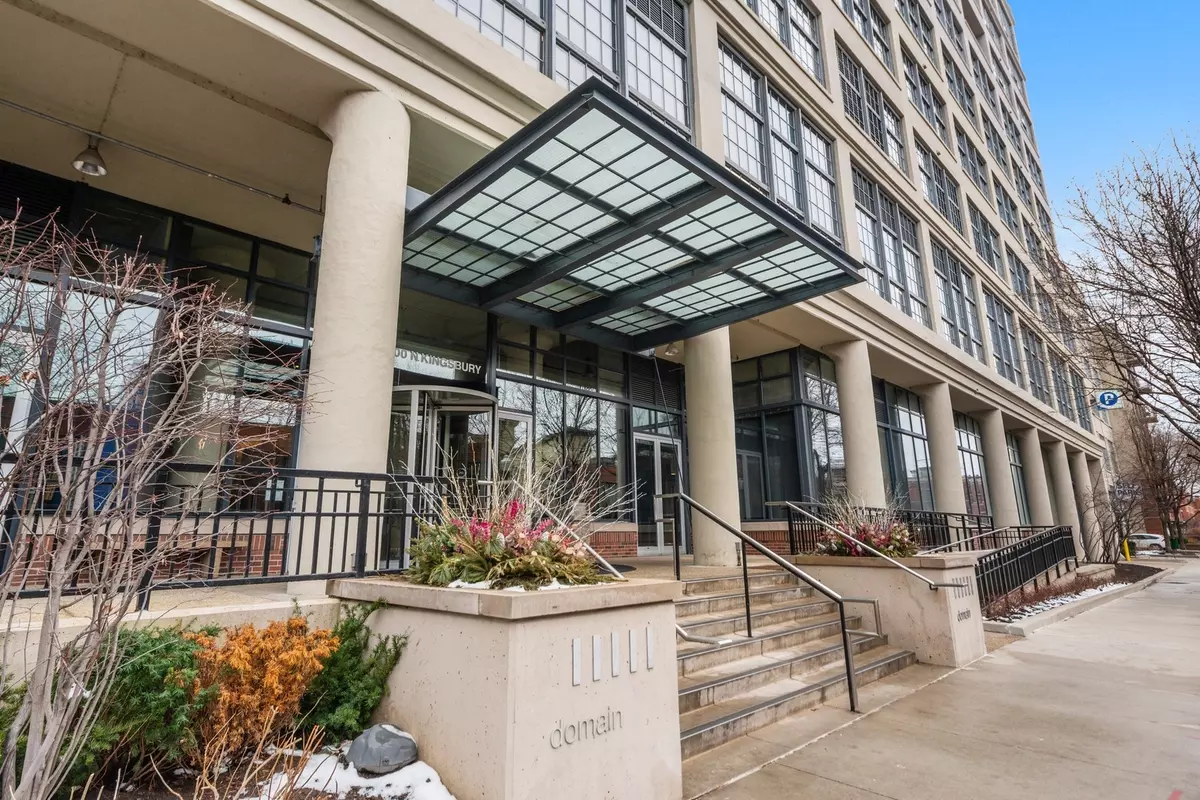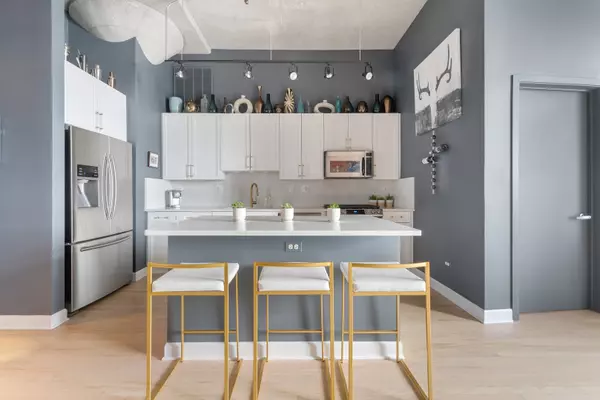$380,000
$389,000
2.3%For more information regarding the value of a property, please contact us for a free consultation.
900 N KINGSBURY ST #726 Chicago, IL 60610
2 Beds
2 Baths
1,213 SqFt
Key Details
Sold Price $380,000
Property Type Condo
Sub Type Condo,Condo-Loft
Listing Status Sold
Purchase Type For Sale
Square Footage 1,213 sqft
Price per Sqft $313
Subdivision Domain Lofts
MLS Listing ID 11026833
Sold Date 06/11/21
Bedrooms 2
Full Baths 2
HOA Fees $922/mo
Rental Info Yes
Year Built 1912
Annual Tax Amount $7,478
Tax Year 2019
Lot Dimensions COMMON
Property Description
Sophisticated 2 bedroom, 2 bath home at Domain, River North's full service, luxury loft building on the Riverwalk. This beautifully appointed home has oak hardwood floors throughout, in-unit laundry, stainless steel appliances, quartz counters throughout and fully enclosed primary bedroom suite. Split floor plan with open kitchen and combined living/ dining area, plus a balcony are perfect for entertaining and enjoying sunsets over the river. This pet friendly building is the residential portion of the historic Montgomery Ward warehouse and has 24 hour door staff, well-funded reserves over $2M, fitness center, bike room, dry cleaner, rooftop sundeck and hospitality room. Wonderful neighborhood amenities include Goddess and Grocer, Starbucks, BIAN Chicago Wellness Club, children's park, dog parks and convenient access to the Brown line CTA stop. Assessments include everything except for electricity. Storage locker included. Heated garage parking space additional $30,000.
Location
State IL
County Cook
Area Chi - Near North Side
Rooms
Basement None
Interior
Interior Features Elevator, Hardwood Floors, Laundry Hook-Up in Unit, Storage
Heating Natural Gas, Forced Air, Indv Controls
Cooling Central Air
Equipment TV-Cable, Intercom, Fire Sprinklers, CO Detectors
Fireplace N
Appliance Range, Microwave, Dishwasher, Refrigerator, Washer, Dryer, Disposal, Stainless Steel Appliance(s)
Laundry In Unit
Exterior
Exterior Feature Balcony, Deck, Roof Deck, Storms/Screens, Cable Access
Parking Features Attached
Garage Spaces 1.0
Amenities Available Bike Room/Bike Trails, Boat Dock, Door Person, Elevator(s), Exercise Room, Storage, Health Club, On Site Manager/Engineer, Park, Party Room, Sundeck, Receiving Room, Restaurant, Security Door Lock(s), Service Elevator(s), Valet/Cleaner
Roof Type Rubber
Building
Lot Description Common Grounds, River Front, Water View
Story 11
Sewer Public Sewer
Water Lake Michigan, Public
New Construction false
Schools
Elementary Schools Ogden Elementary
Middle Schools Ogden Elementary
High Schools Lincoln Park High School
School District 299 , 299, 299
Others
HOA Fee Include Heat,Air Conditioning,Water,Gas,Parking,Insurance,Doorman,TV/Cable,Exercise Facilities,Exterior Maintenance,Lawn Care,Scavenger,Snow Removal,Internet
Ownership Condo
Special Listing Condition List Broker Must Accompany
Pets Allowed Cats OK, Dogs OK, Number Limit
Read Less
Want to know what your home might be worth? Contact us for a FREE valuation!

Our team is ready to help you sell your home for the highest possible price ASAP

© 2024 Listings courtesy of MRED as distributed by MLS GRID. All Rights Reserved.
Bought with Nancy Lewis • Baird & Warner
GET MORE INFORMATION





