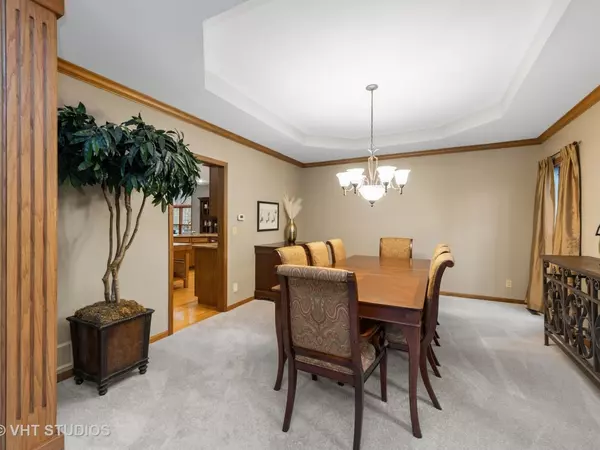$520,000
$489,000
6.3%For more information regarding the value of a property, please contact us for a free consultation.
4015 Ned DR Crystal Lake, IL 60014
4 Beds
3.5 Baths
3,968 SqFt
Key Details
Sold Price $520,000
Property Type Single Family Home
Sub Type Detached Single
Listing Status Sold
Purchase Type For Sale
Square Footage 3,968 sqft
Price per Sqft $131
Subdivision Pine Paradise
MLS Listing ID 11045225
Sold Date 06/11/21
Bedrooms 4
Full Baths 3
Half Baths 1
Year Built 1992
Annual Tax Amount $12,203
Tax Year 2019
Lot Size 1.010 Acres
Lot Dimensions 180 252
Property Description
Take advantage of this opportunity to live in the prestigious Pine Paradise subdivision of Prairie Grove. This Mark I Construction home features four bedrooms, 3.1 baths, a sun room, and a bonus room in the English basement, perfect for an office or den. The kitchen is a gourmet's dream with granite countertops and high end appliances. Serve your guests in the brightly lit eating area, at the breakfast bar, or in your formal dining room. The rooms flow from the kitchen to the sunroom to the family room featuring vaulted ceilings and an additional staircase leading to the second floor. The Master Bedroom suite is quite spacious with a soaker tub and separate shower, as well as two vanities making getting ready in the morning a breeze. The other bedrooms are quite large with walk in closets or a complete dressing room for your Fashionista. The English basement is partially finished with a wet bar, exercise area, an entertainment area, a bonus room and a full bath. There's plenty of area in the unfinished part of the basement for easy access to the mechanicals and additional storage. Outside the grounds are well tended and one can admire the namesake towering pines which offer peace and privacy on this lot of over an acre. The home is in the attendance areas of Prairie Grove Elementary and the highly rated Prairie Ridge High School. Come tour this magnificent home and make it your refuge from thee rest of the world!
Location
State IL
County Mc Henry
Area Crystal Lake / Lakewood / Prairie Grove
Rooms
Basement Full, English
Interior
Interior Features Vaulted/Cathedral Ceilings, Bar-Wet, Hardwood Floors, First Floor Laundry, Walk-In Closet(s), Some Carpeting, Granite Counters, Separate Dining Room
Heating Natural Gas, Forced Air
Cooling Central Air
Fireplaces Number 1
Fireplaces Type Wood Burning
Fireplace Y
Appliance Range, Microwave, Dishwasher, Refrigerator
Exterior
Exterior Feature Deck, Porch
Parking Features Attached
Garage Spaces 3.0
Roof Type Asphalt
Building
Lot Description Corner Lot, Landscaped, Wooded, Backs to Trees/Woods
Sewer Septic-Private
Water Private Well
New Construction false
Schools
Elementary Schools Prairie Grove Elementary School
Middle Schools Prairie Grove Junior High School
High Schools Prairie Ridge High School
School District 46 , 46, 155
Others
HOA Fee Include None
Ownership Fee Simple
Special Listing Condition None
Read Less
Want to know what your home might be worth? Contact us for a FREE valuation!

Our team is ready to help you sell your home for the highest possible price ASAP

© 2024 Listings courtesy of MRED as distributed by MLS GRID. All Rights Reserved.
Bought with Coleen Grenier • Baird & Warner

GET MORE INFORMATION





