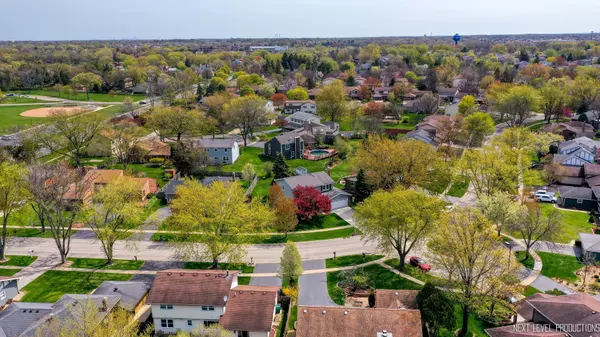$405,000
$390,000
3.8%For more information regarding the value of a property, please contact us for a free consultation.
8313 Mending Wall DR Woodridge, IL 60517
4 Beds
2.5 Baths
2,316 SqFt
Key Details
Sold Price $405,000
Property Type Single Family Home
Sub Type Detached Single
Listing Status Sold
Purchase Type For Sale
Square Footage 2,316 sqft
Price per Sqft $174
Subdivision Mending Wall
MLS Listing ID 11050019
Sold Date 06/22/21
Style Colonial
Bedrooms 4
Full Baths 2
Half Baths 1
Year Built 1978
Annual Tax Amount $9,268
Tax Year 2019
Lot Size 10,423 Sqft
Lot Dimensions 108X136X37X125
Property Description
Outstanding 2-story with great space and welcoming entry with new front door as well as remodeled owners and hall baths, new carpet in family room and recent neutral carpet throughout. There is a large yard with summer fun written all over it! Spacious LR/DR flow into pretty kitchen w/hardwood floors. Adjacent family room has lovely fp and SGD to the fabulous deck, patio..the center of great BBQ's & family relaxation.Beautiful neighborhood!Exterior is traditional "farmhouse" stying with front porch and gracious landscaping.
Location
State IL
County Du Page
Area Woodridge
Rooms
Basement Partial
Interior
Interior Features Hardwood Floors, First Floor Laundry
Heating Natural Gas, Forced Air
Cooling Central Air
Fireplaces Number 1
Fireplaces Type Wood Burning
Equipment CO Detectors, Ceiling Fan(s), Sump Pump
Fireplace Y
Appliance Range, Microwave, Dishwasher, Refrigerator, Washer, Dryer, Disposal, Stainless Steel Appliance(s)
Laundry Gas Dryer Hookup
Exterior
Exterior Feature Deck, Patio, Porch, Storms/Screens
Parking Features Attached
Garage Spaces 2.0
Community Features Park, Curbs, Sidewalks, Street Lights, Street Paved
Roof Type Asphalt
Building
Sewer Public Sewer
Water Lake Michigan
New Construction false
Schools
Elementary Schools John L Sipley Elementary School
Middle Schools Thomas Jefferson Junior High Sch
High Schools South High School
School District 68 , 68, 99
Others
HOA Fee Include None
Ownership Fee Simple
Special Listing Condition Home Warranty
Read Less
Want to know what your home might be worth? Contact us for a FREE valuation!

Our team is ready to help you sell your home for the highest possible price ASAP

© 2024 Listings courtesy of MRED as distributed by MLS GRID. All Rights Reserved.
Bought with Suzanne Treudt • Realty Executives Premiere

GET MORE INFORMATION





