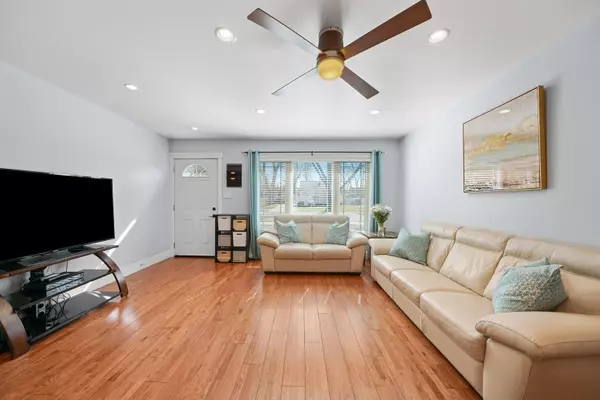$340,000
$319,000
6.6%For more information regarding the value of a property, please contact us for a free consultation.
801 W Green ST Bensenville, IL 60106
4 Beds
2.5 Baths
2,063 SqFt
Key Details
Sold Price $340,000
Property Type Single Family Home
Sub Type Detached Single
Listing Status Sold
Purchase Type For Sale
Square Footage 2,063 sqft
Price per Sqft $164
MLS Listing ID 11013701
Sold Date 06/11/21
Style Tri-Level
Bedrooms 4
Full Baths 2
Half Baths 1
Year Built 1957
Annual Tax Amount $7,495
Tax Year 2019
Lot Size 9,147 Sqft
Lot Dimensions 58 X 151
Property Description
AFTER MULTIPLE OFFERS RECEIVED, BUYERS LOST FINANCING WITHIN DAYS OF CLOSING. HERE IS YOUR SECOND CHANCE!! Here is the completely UPDATED home you've been waiting for! 4 bedrooms, 2.5 bathrooms with finished basement. Spacious living room opens to stunning kitchen featuring soft-close espresso cabinets, granite countertops and stainless steel appliances. Large peninsula perfect for prep-work or breakfast bar. Upstairs, you'll find 4 bedrooms and 2 full bathrooms. Master bedroom connects to neighboring bedroom with its own entrance, ideal for potential office or nursery. Spa-like master bath with double vanity, jetted tub and luxurious tile shower with rain-fall shower head. Huge fourth bedroom offers you a unique flex space, perfect for play room, guests or home office. Downstairs, you have the ultimate entertaining space! Formal dining area, half bathroom and spacious family room with projector system. Beautiful wood-burning fireplace with hidden storage closets on either side. Head out to the fully-fenced backyard with concrete patio, storage shed & large 2 car heated garage. Outdoor natural gas hook-up for your summer barbeques. Newer roof (estimated ~10 years). ADT equipped. Radon mitigation system installed this year. Get to the city with ease! Metra station approximately 1/2 mile away and a short drive to O'Hare. Easy access to 290, 294 & 90. HUGE BONUS - This home qualifies for the CDA Residential Sound Insulation Program and is eligible for ALL NEW *FREE* WINDOWS & EXTERIOR DOORS! Seller is starting the process now & program will transfer with the home! SHOWINGS WILL START 5/15 AT NOON AND ALL OFFERS WILL BE DUE BY TUESDAY 5/18 AT 9:00 AM.
Location
State IL
County Du Page
Area Bensenville
Rooms
Basement Partial
Interior
Interior Features Some Carpeting, Drapes/Blinds, Granite Counters, Separate Dining Room
Heating Natural Gas, Forced Air
Cooling Central Air
Fireplaces Number 1
Fireplaces Type Wood Burning, Gas Starter
Equipment Central Vacuum, Security System, CO Detectors, Ceiling Fan(s), Sump Pump, Radon Mitigation System
Fireplace Y
Appliance Range, Microwave, Dishwasher, Refrigerator, Washer, Dryer, Stainless Steel Appliance(s), Cooktop, Range Hood
Laundry In Unit, In Bathroom
Exterior
Exterior Feature Patio
Parking Features Detached
Garage Spaces 2.0
Community Features Sidewalks, Street Lights, Street Paved
Roof Type Asphalt
Building
Lot Description Fenced Yard
Sewer Public Sewer
Water Public
New Construction false
Schools
Elementary Schools W A Johnson Elementary School
Middle Schools Blackhawk Middle School
High Schools Fenton High School
School District 2 , 2, 100
Others
HOA Fee Include None
Ownership Fee Simple
Special Listing Condition None
Read Less
Want to know what your home might be worth? Contact us for a FREE valuation!

Our team is ready to help you sell your home for the highest possible price ASAP

© 2024 Listings courtesy of MRED as distributed by MLS GRID. All Rights Reserved.
Bought with Relu Ciobanu • Kale Realty

GET MORE INFORMATION





