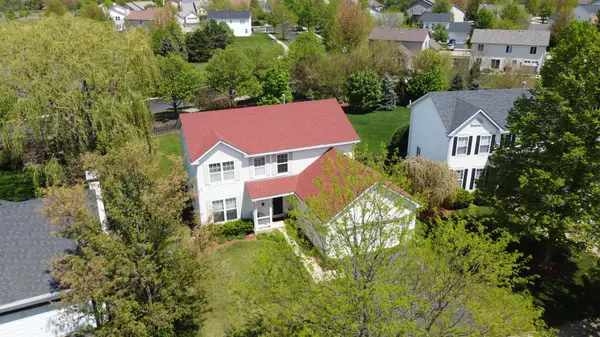$330,000
$319,900
3.2%For more information regarding the value of a property, please contact us for a free consultation.
2688 Carlsbad CIR Aurora, IL 60503
4 Beds
2.5 Baths
2,009 SqFt
Key Details
Sold Price $330,000
Property Type Single Family Home
Sub Type Detached Single
Listing Status Sold
Purchase Type For Sale
Square Footage 2,009 sqft
Price per Sqft $164
Subdivision Lakewood Valley
MLS Listing ID 11086115
Sold Date 06/25/21
Style Traditional
Bedrooms 4
Full Baths 2
Half Baths 1
HOA Fees $24/ann
Year Built 1999
Annual Tax Amount $7,824
Tax Year 2019
Lot Size 10,018 Sqft
Lot Dimensions 55 X 155 X 85 X 139
Property Description
Great four bedroom home on a large fenced lot, paver patio with a view of the pond! Pool and clubhouse community. Completely remodeled kitchen with coffee colored cabinets (42" uppers) granite, stainless appliances (including wine/beverage fridge) and newer plank laminate flooring throughout the first floor. New/newer roof , central air, furnace and humidifier! Baths with much updating; flooring, some cabinets etc.. Dry, Full, unfinished basement is currently used as playroom. Spacious master suite with walk in closet, bath with newer cabinets (granite counters with dual sinks). 2nd floor laundry. There is an SSA for the area included in the taxes, but it has been dormant (0$)) for many years)
Location
State IL
County Will
Area Aurora / Eola
Rooms
Basement Full
Interior
Interior Features Wood Laminate Floors, Second Floor Laundry
Heating Natural Gas, Forced Air
Cooling Central Air
Fireplace N
Appliance Range, Microwave, Dishwasher, Refrigerator, Washer, Dryer
Laundry In Unit
Exterior
Exterior Feature Patio
Parking Features Attached
Garage Spaces 2.0
Community Features Clubhouse, Park, Pool
Roof Type Asphalt
Building
Lot Description Common Grounds, Landscaped
Sewer Public Sewer
Water Public
New Construction false
Schools
Elementary Schools Wolfs Crossing Elementary School
Middle Schools Bednarcik Junior High School
High Schools Oswego East High School
School District 308 , 308, 308
Others
HOA Fee Include Clubhouse,Pool
Ownership Fee Simple w/ HO Assn.
Special Listing Condition None
Read Less
Want to know what your home might be worth? Contact us for a FREE valuation!

Our team is ready to help you sell your home for the highest possible price ASAP

© 2024 Listings courtesy of MRED as distributed by MLS GRID. All Rights Reserved.
Bought with Patty Focken • Coldwell Banker Realty

GET MORE INFORMATION





