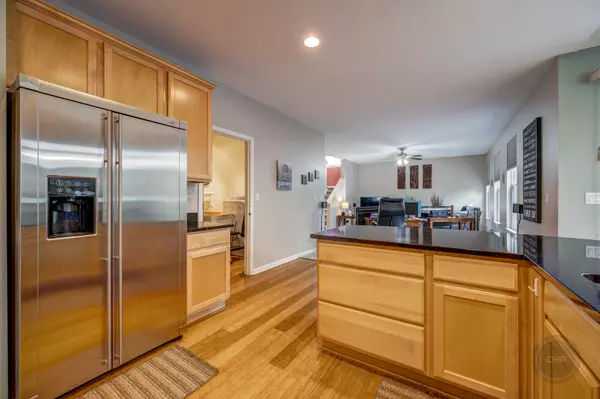$320,000
$315,000
1.6%For more information regarding the value of a property, please contact us for a free consultation.
2890 Troon DR Montgomery, IL 60538
4 Beds
2.5 Baths
2,224 SqFt
Key Details
Sold Price $320,000
Property Type Single Family Home
Sub Type Detached Single
Listing Status Sold
Purchase Type For Sale
Square Footage 2,224 sqft
Price per Sqft $143
Subdivision Lakewood Creek West
MLS Listing ID 11079847
Sold Date 06/25/21
Style Traditional
Bedrooms 4
Full Baths 2
Half Baths 1
HOA Fees $44/mo
Year Built 2004
Annual Tax Amount $7,112
Tax Year 2019
Lot Size 7,187 Sqft
Lot Dimensions 60 X 120
Property Description
Beautiful 4 bedroom 2.1 bath home directly across from the pool and park. This home is gorgeous and loaded with all the best upgrades! Gorgeous bamboo flooring throughout the kitchen, dining room, first floor bathroom, laundry room, entry area and the master bathroom. Fantastic over-sized kitchen with 42" maple cabinets, granite counter tops, canned lighting, walk-in pantry, breakfast bar and stainless steel appliances. Bumped-out morning room/sun-room or dining room with vaulted ceilings. 9 foot ceilings throughout the first floor. First floor laundry with a utility sink. Master bedroom with vaulted ceilings, large walk-in closets and a deluxe master bath, double bowl sink and separate shower and soaker tub. Full basement with dry black paint in the ceiling, roughed in plumbing for a full bath. New roof with architectural shingles, new carpeting and upgraded padding(March 2021). New water heater. All upgraded trim and 6 panel doors. Upgraded elevation with brick and a covered porch. Mature landscaping in a spacious yard with with a nice sized deck, perfect for entertaining. No SSA!
Location
State IL
County Kendall
Area Montgomery
Rooms
Basement Full
Interior
Interior Features Vaulted/Cathedral Ceilings
Heating Natural Gas, Forced Air
Cooling Central Air
Equipment Humidifier, Ceiling Fan(s), Sump Pump, Sprinkler-Lawn
Fireplace N
Appliance Range, Microwave, Dishwasher, Refrigerator, Washer, Dryer, Disposal
Laundry Gas Dryer Hookup, In Unit
Exterior
Parking Features Attached
Garage Spaces 2.0
Community Features Clubhouse, Park, Pool, Curbs, Sidewalks, Street Lights, Street Paved
Roof Type Asphalt
Building
Sewer Public Sewer
Water Public
New Construction false
Schools
Elementary Schools Lakewood Creek Elementary School
Middle Schools Thompson Junior High School
High Schools Oswego High School
School District 308 , 308, 308
Others
HOA Fee Include Other
Ownership Fee Simple w/ HO Assn.
Special Listing Condition None
Read Less
Want to know what your home might be worth? Contact us for a FREE valuation!

Our team is ready to help you sell your home for the highest possible price ASAP

© 2024 Listings courtesy of MRED as distributed by MLS GRID. All Rights Reserved.
Bought with Alexis Delgado • Cobblestone Realty Inc

GET MORE INFORMATION





