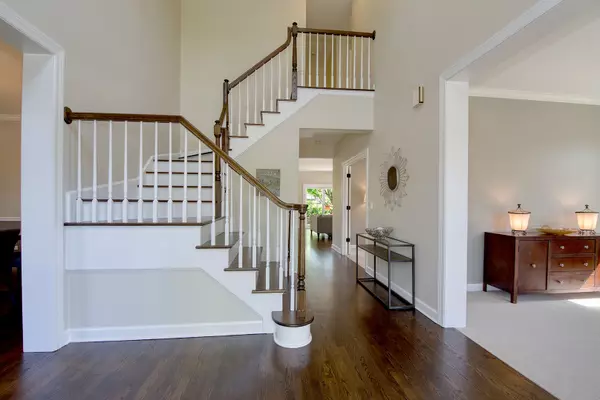$875,000
$875,000
For more information regarding the value of a property, please contact us for a free consultation.
3402 Glenlake DR Glenview, IL 60025
4 Beds
2.5 Baths
3,749 SqFt
Key Details
Sold Price $875,000
Property Type Single Family Home
Sub Type Detached Single
Listing Status Sold
Purchase Type For Sale
Square Footage 3,749 sqft
Price per Sqft $233
Subdivision Glenlake Estates
MLS Listing ID 11084286
Sold Date 07/09/21
Bedrooms 4
Full Baths 2
Half Baths 1
Year Built 1995
Annual Tax Amount $14,403
Tax Year 2019
Lot Dimensions 90X130X72X129
Property Description
Breathtaking center entry colonial home in fabulous Glenlake Estates! Soaring ceilings upon entry welcomes you into this meticulously maintained home along with gleaming refinished hardwood flooring and freshly painted inside and out! Living Room with neutral carpeted flooring overlooks professionally landscaped front garden. Inviting Dining Room conveniently adjacent to Butlers Pantry complete with wine beverage center & cabinetry perfect for all china storage. All white kitchen with granite counters, stainless steel appliances, desk planning area, Breakfast Room opens up to Family Room with elegant fireplace and sliders to patio making entertaining a breeze. Main floor Office, Powder Room, Mud/Laundry Room & attached two car garage complete the main floor. Primary Bedroom with two walk-in closets, 2 additional double door closets & oversized en suite with stand-up shower, dual vanity sinks, soaking tub, water closet and loads of cabinet storage. Three additional Bedrooms all with spacious closets share the neutrally decorated Hall Bath. Versatile Lower Level with Recreation Room & tons of storage. Other highlights include: newer roof, newer a/c units, newer sump pump with battery backup, freshly painted whole house exterior, brick paved patio, swing set & more! Just blocks to Glenbrook South High School, parks, recreation & minutes to highway, Metra, shopping & dining. Check out 3D tour and video!
Location
State IL
County Cook
Area Glenview / Golf
Rooms
Basement Full
Interior
Interior Features Vaulted/Cathedral Ceilings, Hardwood Floors, First Floor Laundry, Built-in Features, Walk-In Closet(s), Open Floorplan
Heating Natural Gas, Forced Air, Sep Heating Systems - 2+
Cooling Central Air
Fireplaces Number 1
Fireplaces Type Gas Log, Gas Starter
Equipment Humidifier, Ceiling Fan(s), Sump Pump
Fireplace Y
Appliance Double Oven, Microwave, Dishwasher, Refrigerator, Washer, Dryer, Disposal, Stainless Steel Appliance(s), Wine Refrigerator, Range Hood
Exterior
Exterior Feature Brick Paver Patio
Parking Features Attached
Garage Spaces 2.5
Community Features Sidewalks, Street Paved
Roof Type Asphalt
Building
Sewer Public Sewer
Water Public
New Construction false
Schools
Elementary Schools Westbrook Elementary School
High Schools Glenbrook South High School
School District 34 , 34, 225
Others
HOA Fee Include None
Ownership Fee Simple
Special Listing Condition None
Read Less
Want to know what your home might be worth? Contact us for a FREE valuation!

Our team is ready to help you sell your home for the highest possible price ASAP

© 2024 Listings courtesy of MRED as distributed by MLS GRID. All Rights Reserved.
Bought with Leigh Marcus • @properties

GET MORE INFORMATION





