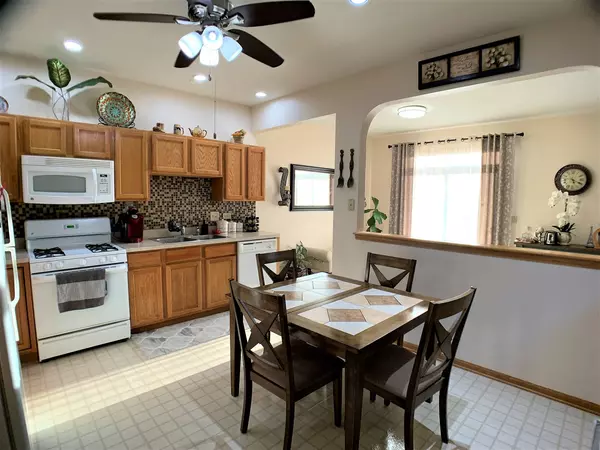$256,500
$264,900
3.2%For more information regarding the value of a property, please contact us for a free consultation.
18700 Kestrel AVE Mokena, IL 60448
3 Beds
2.5 Baths
2,000 SqFt
Key Details
Sold Price $256,500
Property Type Townhouse
Sub Type Townhouse-2 Story
Listing Status Sold
Purchase Type For Sale
Square Footage 2,000 sqft
Price per Sqft $128
Subdivision Mccarthy Landings
MLS Listing ID 11040164
Sold Date 07/02/21
Bedrooms 3
Full Baths 2
Half Baths 1
HOA Fees $200/mo
Rental Info No
Year Built 2004
Annual Tax Amount $6,360
Tax Year 2019
Lot Dimensions 33X70
Property Description
Spacious end unit 3 bedroom, 2-1/2 bathroom townhome featuring 2000 sq ft plus a full unfinished basement and a 2 car attached garage. The main level has an open floor plan with spacious rooms, access to the main level laundry, the garage and SGD to the spacious deck off the rear. HUGE master bedroom suite with dual closets (including an 8x6 walk in), spacious en suite with double bowl sinks, 60" stand up shower and linen closet. Bedrooms #2 and 3 are roomy and offer plenty of closet space. Full upper hall bath too! This very well kept townhome has numerous updates and upgrades including: water heater '20, sump pump '20, living room window and framing '20, tear off roof '19, kitchen can lighting and ceiling fan '19, master bath and upper hall lighting '19, sliding glass door '19, furnace and a/c '18, well covers '18, garage door opener '16. Master bath dual faucets and bedroom #3 ceiling fan/light also new. HUGE unfinished basement with 2 egress windows perfectly located to add another bedroom/office and still have plenty of room for storage and a recreation/game room. Plenty of green space on the side and rear of this beautiful home. Hurry as this one will go quick!
Location
State IL
County Will
Area Mokena
Rooms
Basement Full
Interior
Interior Features First Floor Laundry, Storage, Walk-In Closet(s)
Heating Natural Gas, Forced Air
Cooling Central Air
Equipment TV-Cable, CO Detectors, Ceiling Fan(s), Sump Pump, Sprinkler-Lawn
Fireplace N
Appliance Range, Microwave, Dishwasher, Refrigerator, Washer, Dryer
Exterior
Exterior Feature Deck, Storms/Screens, End Unit, Cable Access
Parking Features Attached
Garage Spaces 2.0
Roof Type Asphalt
Building
Lot Description Corner Lot, Landscaped
Story 2
Sewer Public Sewer
Water Lake Michigan
New Construction false
Schools
High Schools Lincoln-Way Central High School
School District 159 , 159, 210
Others
HOA Fee Include Insurance,Exterior Maintenance,Lawn Care,Snow Removal
Ownership Fee Simple w/ HO Assn.
Special Listing Condition None
Pets Allowed Cats OK, Dogs OK
Read Less
Want to know what your home might be worth? Contact us for a FREE valuation!

Our team is ready to help you sell your home for the highest possible price ASAP

© 2024 Listings courtesy of MRED as distributed by MLS GRID. All Rights Reserved.
Bought with Warren Tessari • Real People Realty, Inc.

GET MORE INFORMATION





