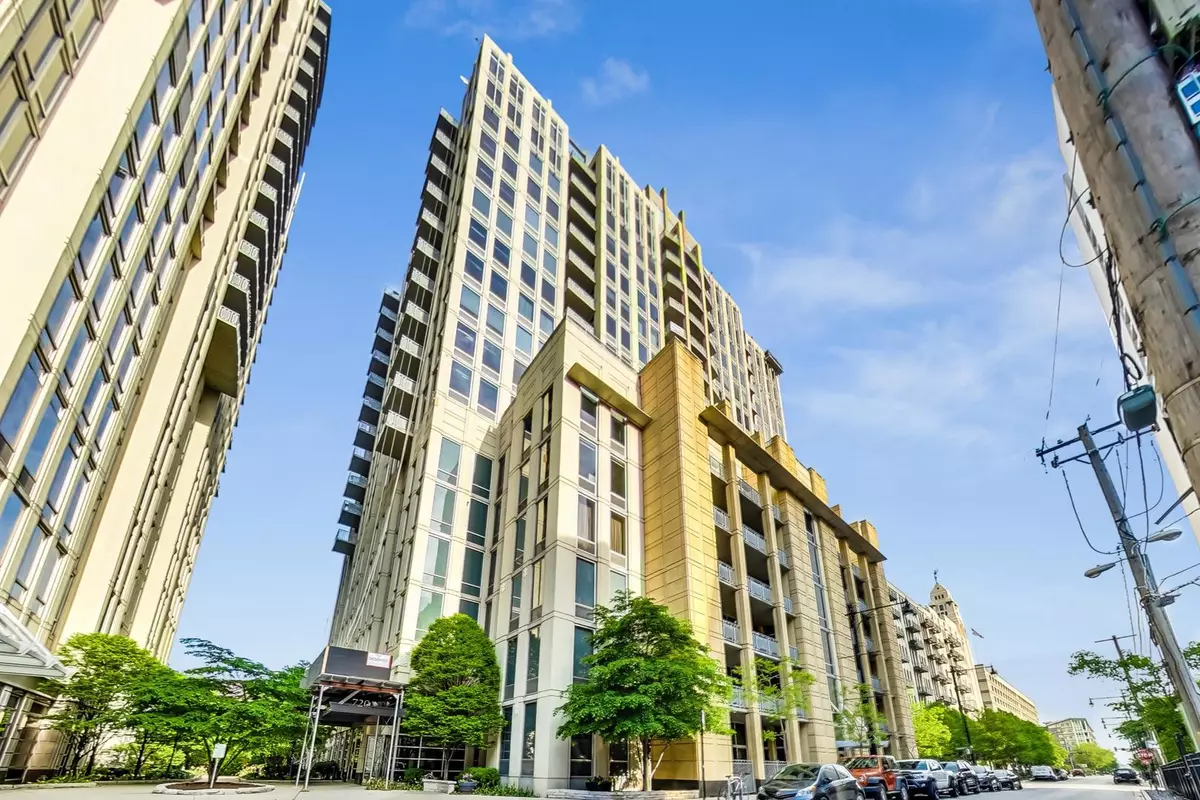$465,000
$450,000
3.3%For more information regarding the value of a property, please contact us for a free consultation.
720 N LARRABEE ST #1207 Chicago, IL 60654
2 Beds
2 Baths
1,250 SqFt
Key Details
Sold Price $465,000
Property Type Condo
Sub Type Condo,High Rise (7+ Stories)
Listing Status Sold
Purchase Type For Sale
Square Footage 1,250 sqft
Price per Sqft $372
Subdivision Two River Place
MLS Listing ID 11025050
Sold Date 07/15/21
Bedrooms 2
Full Baths 2
HOA Fees $786/mo
Year Built 2004
Annual Tax Amount $7,573
Tax Year 2019
Lot Dimensions COMMON
Property Description
SPECTACULAR CORNER HOME IN MINT CONDITION! 10 FOOT FLR TO CEILING WINDOWS WITH EYE POPPING CITY VIEWS. SE CORNER HOME IS SOFT LOFT STYLE WITH LRG BALCONY, SPLIT BEDROOM FLOOR PLAN WITH FULLY ENCLOSED WINDOWED BEDROOMS. WELL APPOINTED INTERIOR FINISHES: DARK STAINED HARDWOOD FLOORS, FRESHLY PAINTED WITH BENJAMIN MOORE'S LATEST COLOR LINE, BRAND NEW NEUTRAL WAFFLE CARPET IN BEDROOMS, CUSTOM SHADES, FIREPLACE WITH SLATE SURROUND, GORGEOUS KITCHEN WITH WHITE SHAKER CABINETS,GRANITE COUNTERS, SS BACK SPLASH AND BRAND NEWER SS APPLIANCES, CUSTOM CLOSETS, MASTER SUITE WITH (2) CLOSETS - ONE WALK IN + LARGE MASTER BATH W/DOUBLE SINK GRANITE VANITY AND 6' SOAK TUB. ADDITIONAL STORAGE, INDR PRK @ 35K (G-123 -4TH FLOOR) A JEWEL IN A PERFECT LOCATION. ASSESSMENTS INCLUDE PARKING, GAS, HEAT/AIR, CABLE/INTERNET, EXERCISE ROOM, DOORMAN, GARBAGE.
Location
State IL
County Cook
Area Chi - Near North Side
Rooms
Basement None
Interior
Interior Features Hardwood Floors, Laundry Hook-Up in Unit, Storage
Heating Natural Gas, Forced Air
Cooling Central Air
Fireplaces Number 1
Fireplaces Type Gas Log, Gas Starter
Equipment TV-Cable, Fire Sprinklers, CO Detectors
Fireplace Y
Appliance Range, Microwave, Dishwasher, Refrigerator, Washer, Dryer, Disposal, Stainless Steel Appliance(s)
Laundry In Unit
Exterior
Exterior Feature Balcony, End Unit
Parking Features Attached
Garage Spaces 1.0
Amenities Available Bike Room/Bike Trails, Door Person, Elevator(s), Exercise Room, Storage, On Site Manager/Engineer, Receiving Room
Building
Lot Description Landscaped, Park Adjacent, River Front, Water View
Story 17
Sewer Public Sewer
Water Lake Michigan
New Construction false
Schools
Elementary Schools Ogden Elementary
Middle Schools Ogden Elementary
School District 299 , 299, 299
Others
HOA Fee Include Heat,Air Conditioning,Water,Gas,Parking,Insurance,Doorman,TV/Cable,Exercise Facilities,Exterior Maintenance,Lawn Care,Scavenger,Snow Removal,Internet
Ownership Condo
Special Listing Condition List Broker Must Accompany
Pets Allowed Cats OK, Dogs OK
Read Less
Want to know what your home might be worth? Contact us for a FREE valuation!

Our team is ready to help you sell your home for the highest possible price ASAP

© 2024 Listings courtesy of MRED as distributed by MLS GRID. All Rights Reserved.
Bought with James Sheehan • Dream Town Realty

GET MORE INFORMATION





